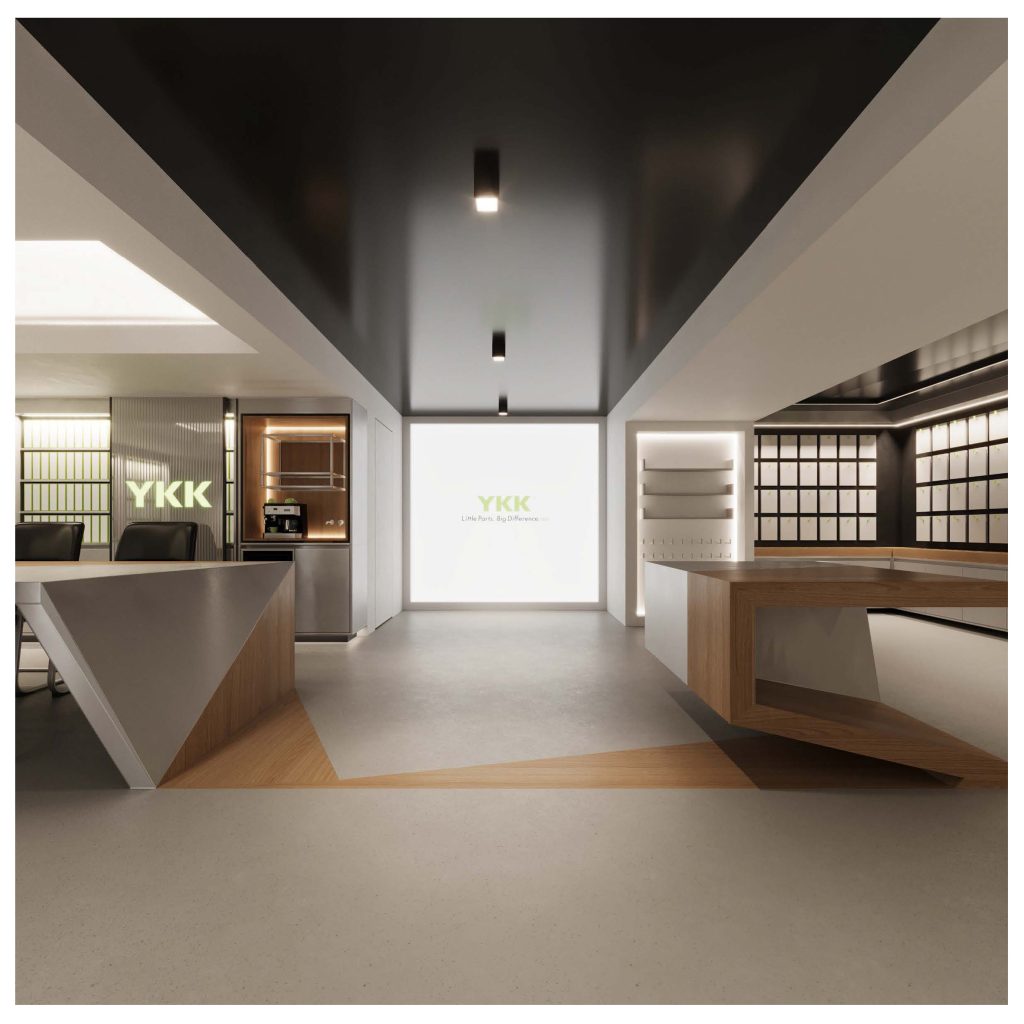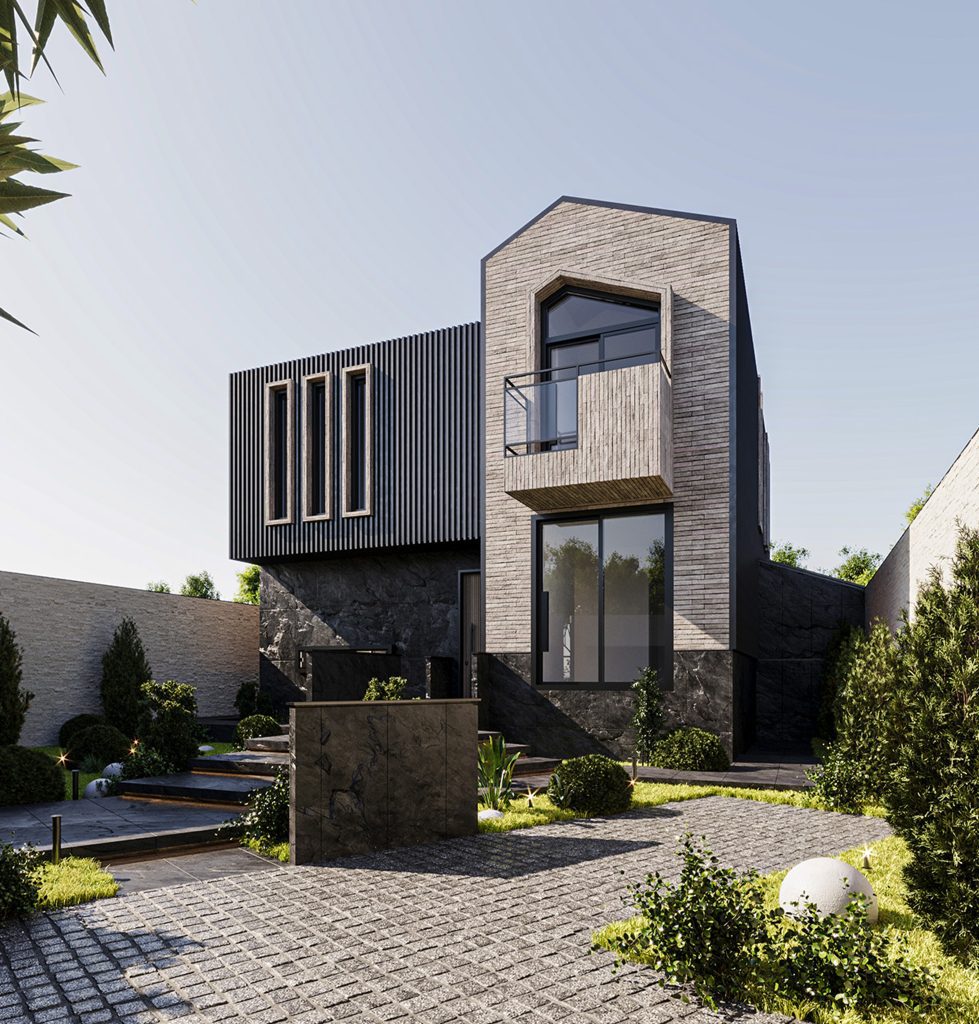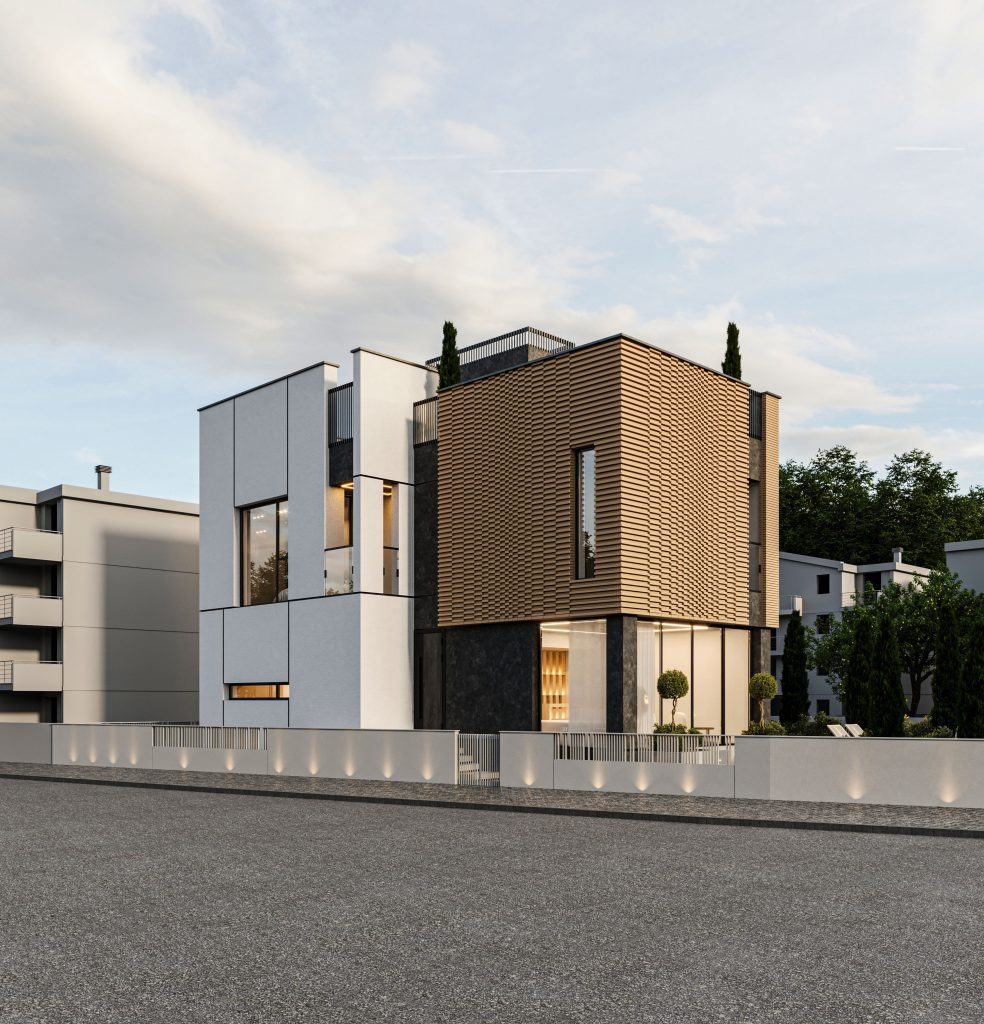The southern view of this mountainous project highlights the breathtaking landscape of Mount Damavand. As a result, the interior spaces have been designed to emphasize this stunning natural scenery, providing residents with a strong connection to nature.
The spaces are divided to cater to the various needs of the client and include three main sections: public, private, and recreational areas. These sections are situated on the ground floor, first floor, and second floor, respectively, with each level organized according to its specific function. The ground floor is dedicated to public spaces for gatherings and family events, facilitating closer interactions and establishing a direct connection with the villa’s entrance and outdoor areas. The first floor is designated for private activities, ensuring comfort for family members, while the second floor is reserved for recreation and entertainment, featuring a play area and a swimming pool.
Moreover, the interior design of these floors aims to enhance the connection between their respective functions. The staircase, serving as a transition point between these spaces, plays a significant role in the overall design, creating a warm and inviting atmosphere through the use of warm colors in other areas.
The roof of the project has been designed with consideration for climatic conditions, featuring a slope that not only defines the overall form of the villa but also acts as a protective shield against adverse weather conditions like snow and rain. This design, which blends climatic functionality with the spatial needs of the user, gives the villa a unique character that harmonizes with the surrounding nature, allowing residents to enjoy every moment in this delightful setting.





























