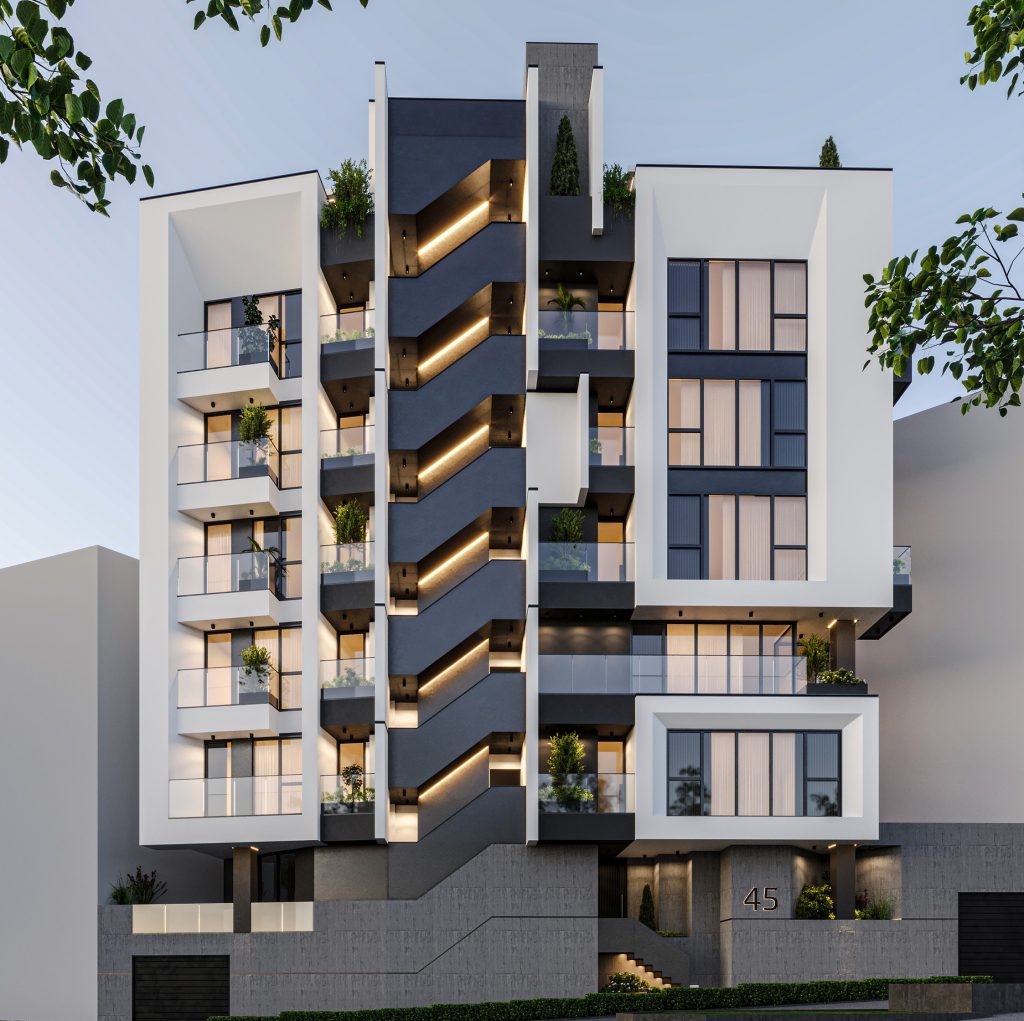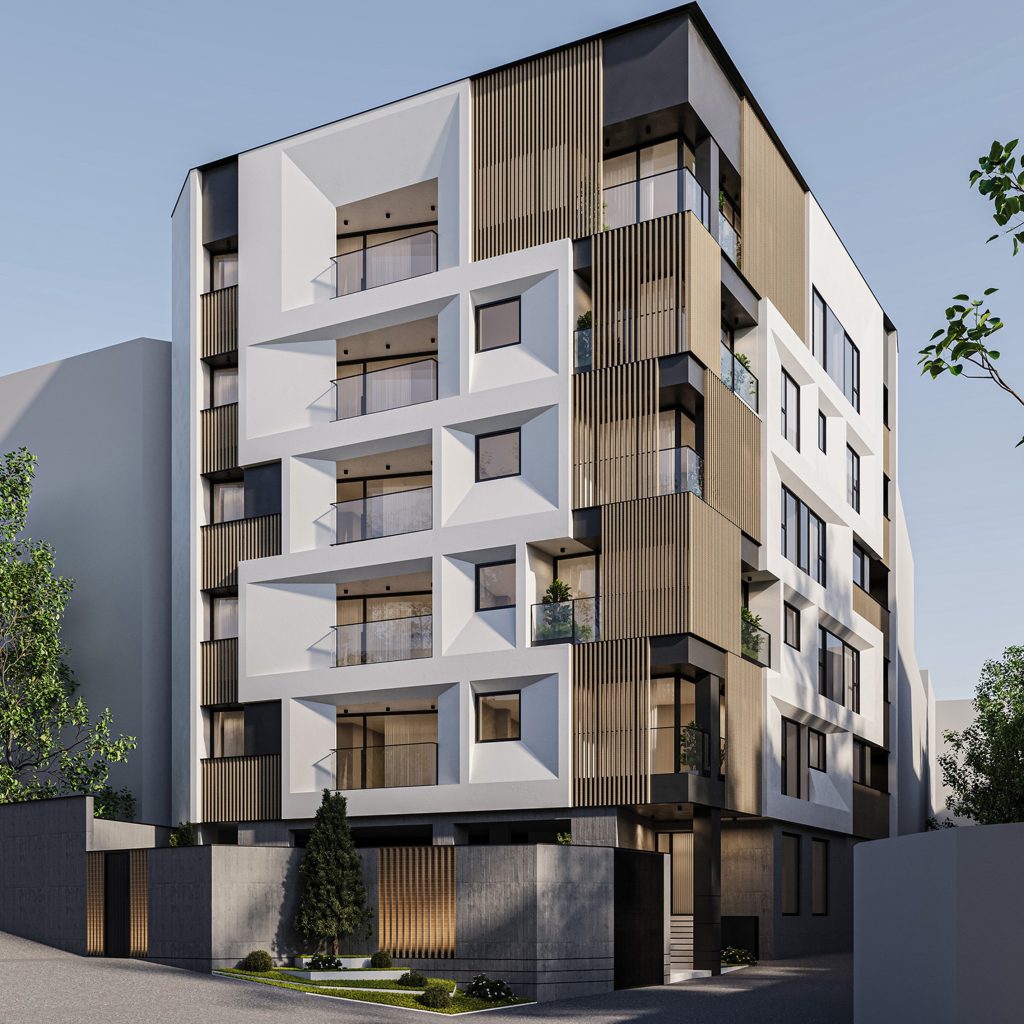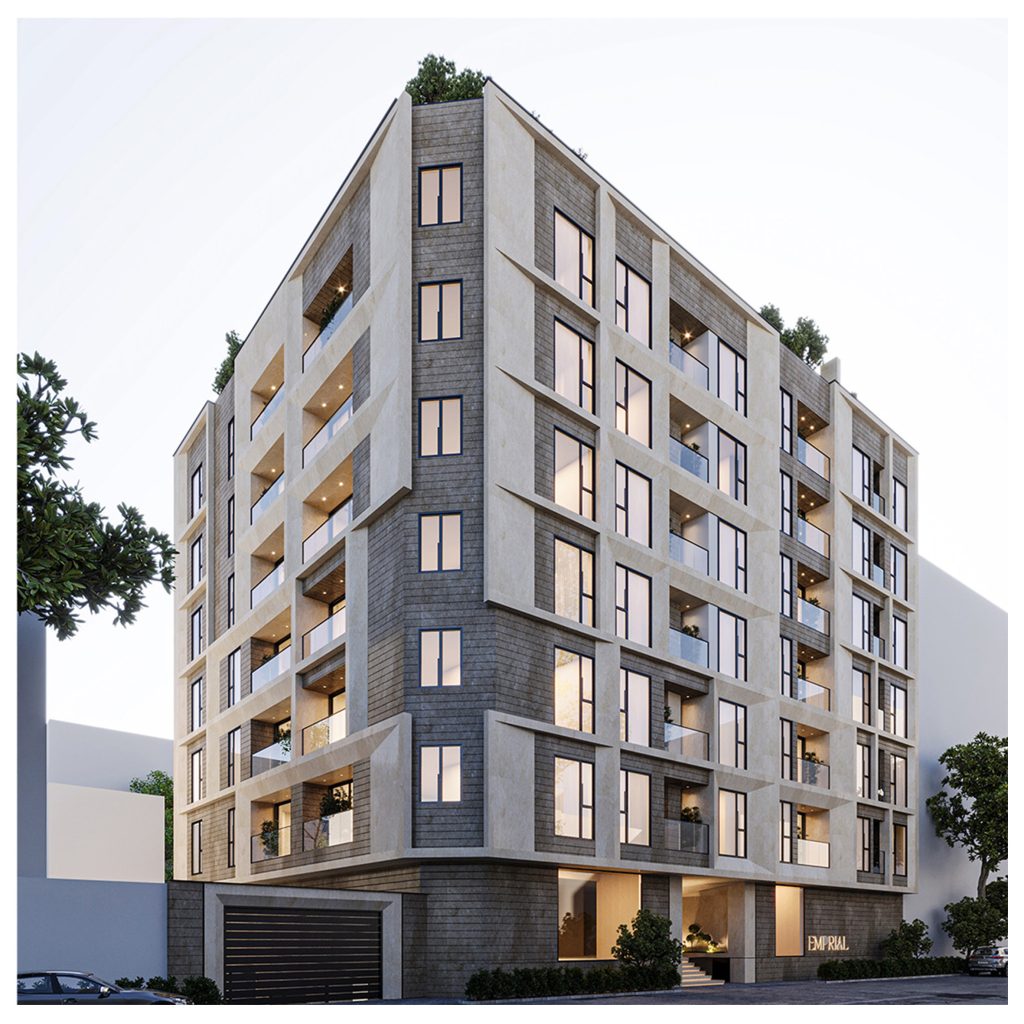This apartment is specifically designed for residents seeking comfort. Its layout is arranged in a way that each unit has the maximum communal space and offers practical and beautiful terraces to the inhabitants.
To enhance the connection between the building and the street and create a sense of invitation, the entrance of the building is set back from the ground floor. Additionally, to evoke a sense of the sea, a blue line has been integrated into the entrance façade
























