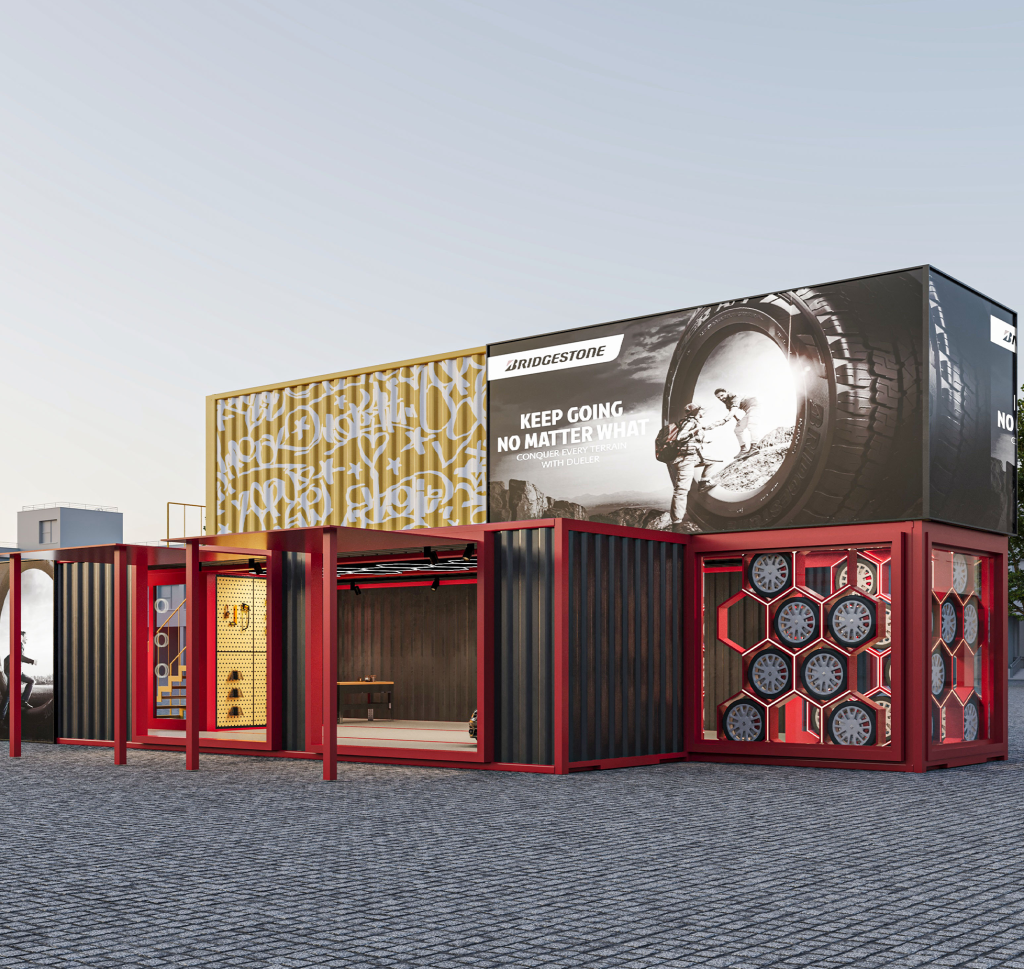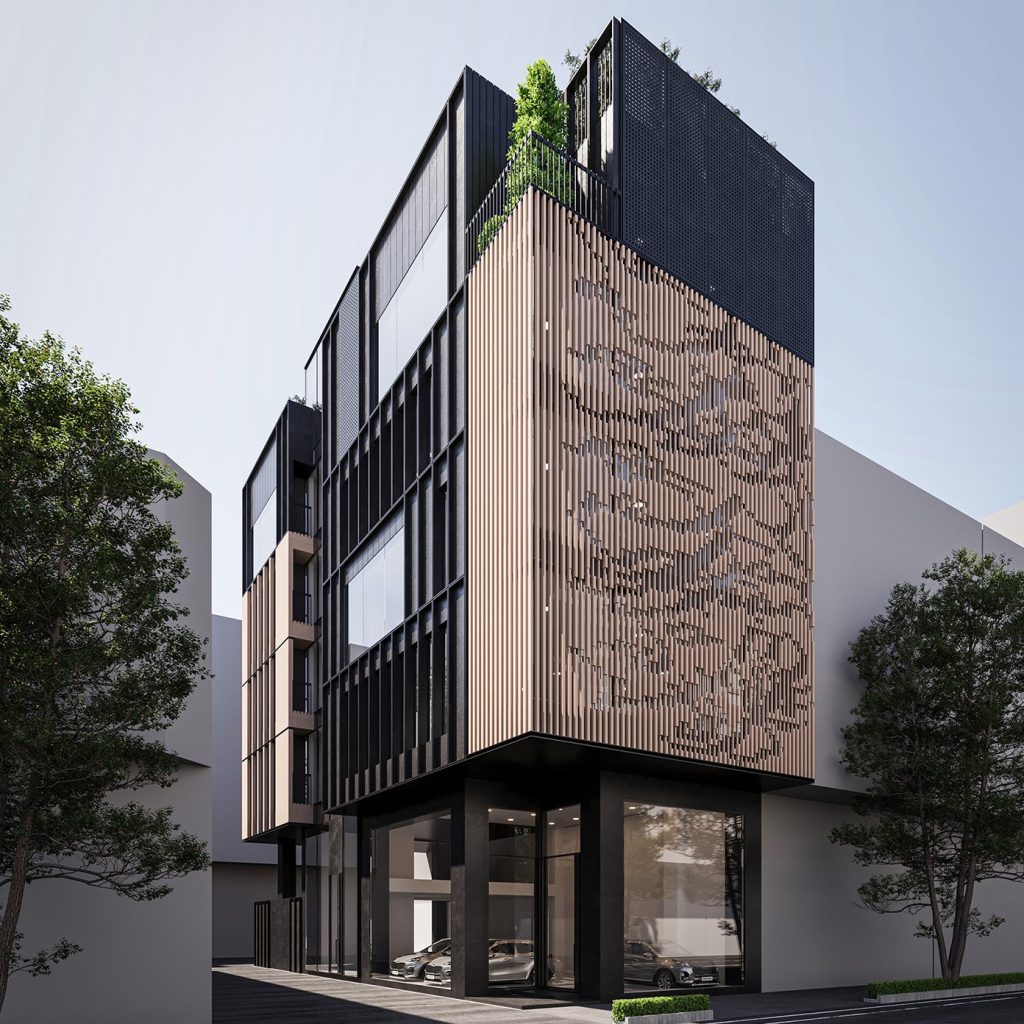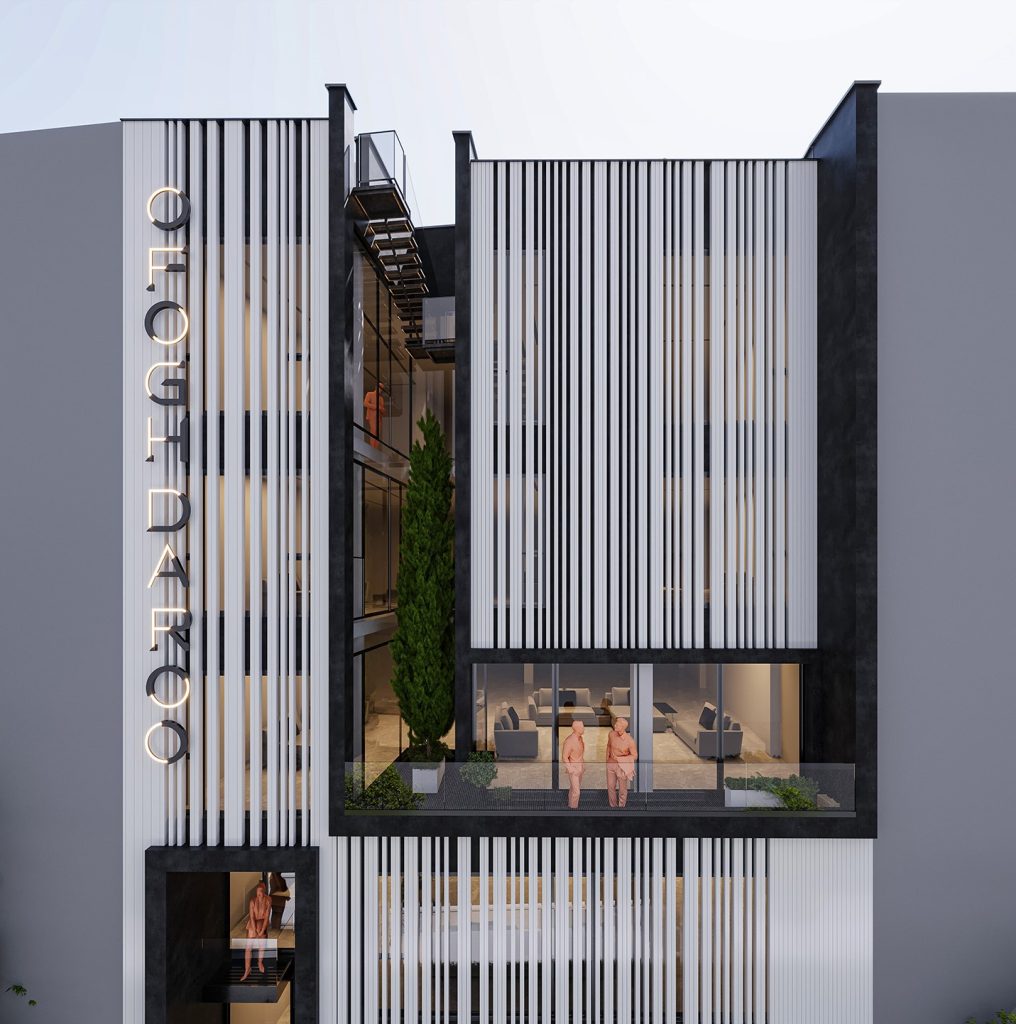The project site comprises two adjacent plots of land to the north and south, both of which have access to the main street.
Following occupancy regulations, a central courtyard was designed at the core of the project, offering unique potential due to its proximity to shopping centers.
Initially, the client had envisioned the entire building for office use. Our team proposed the idea of creating a path connecting the two main streets, leading to commercial units, restaurants, and coffee shops.
This path injects urban life into the central courtyard and provides additional service spaces for the city and the upper office floors, thereby enhancing the entire project’s value.












