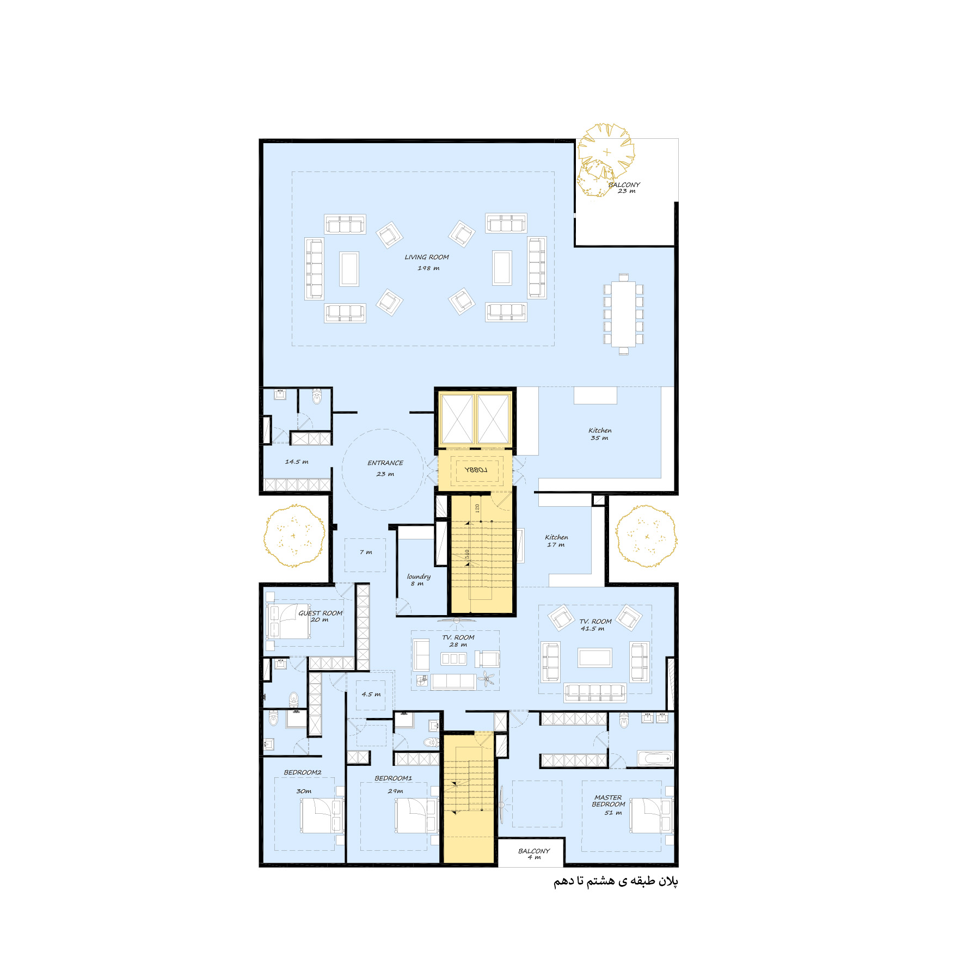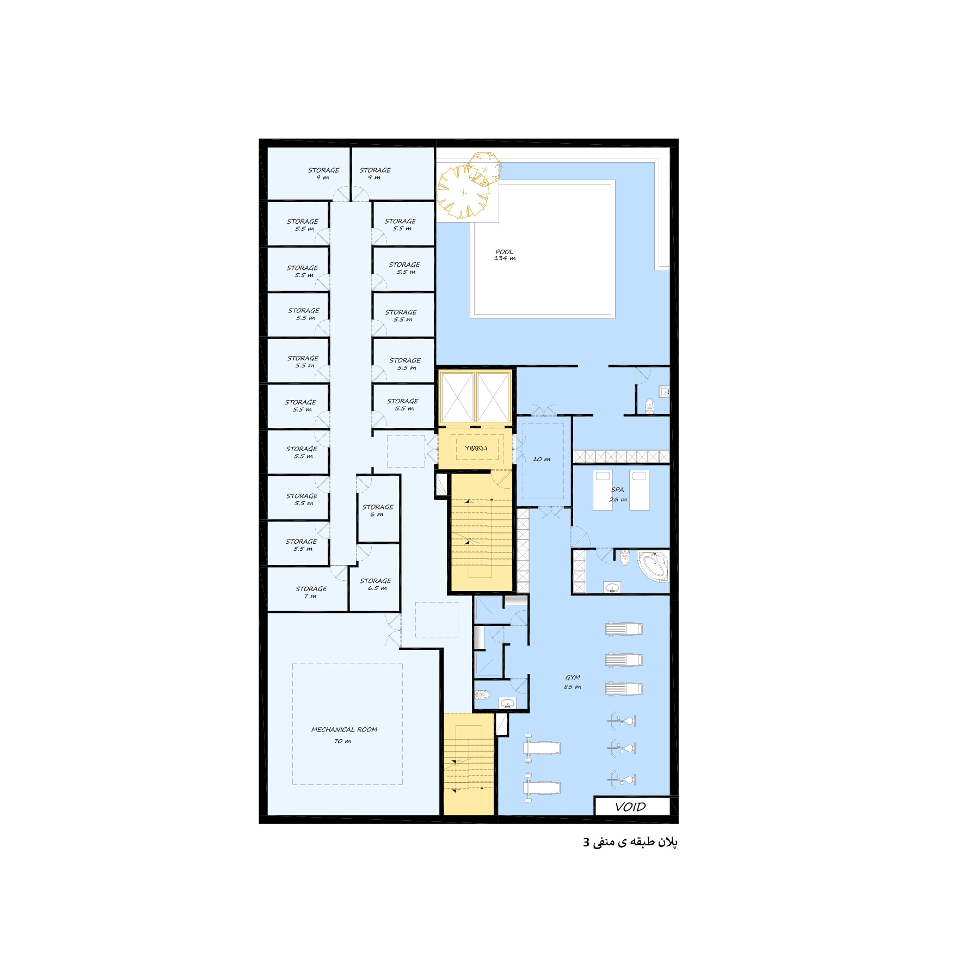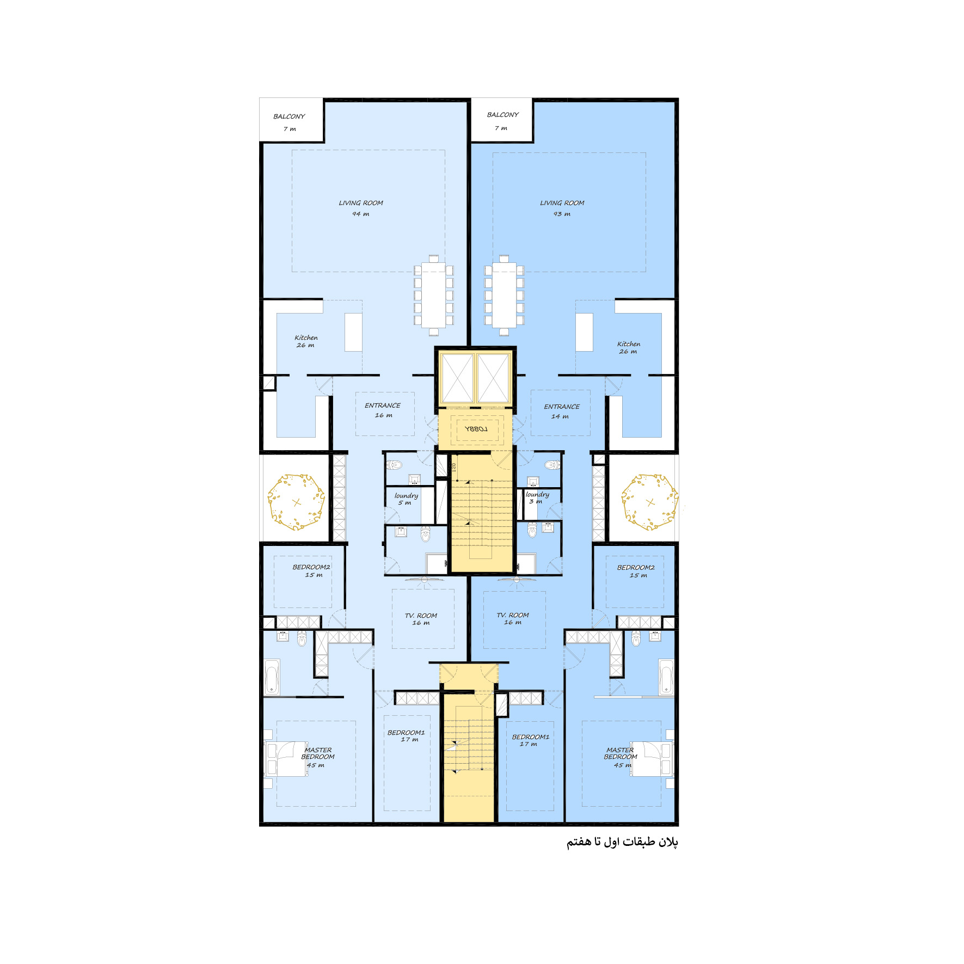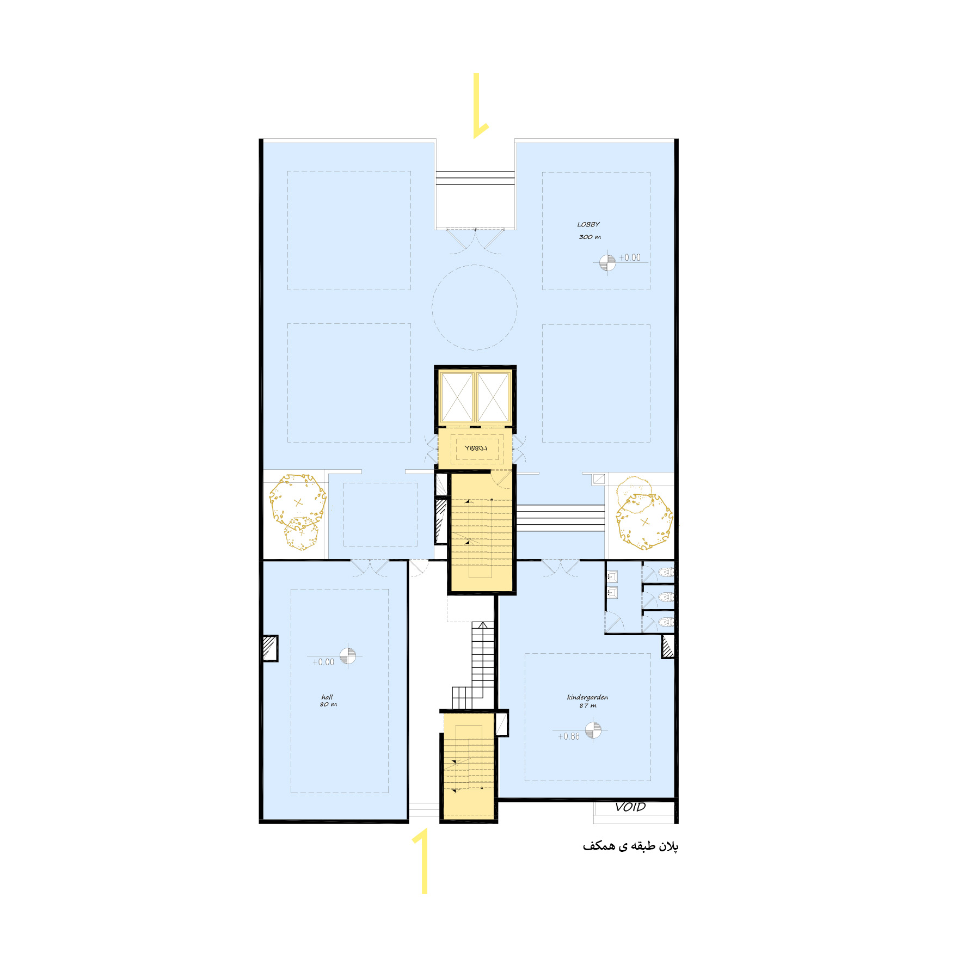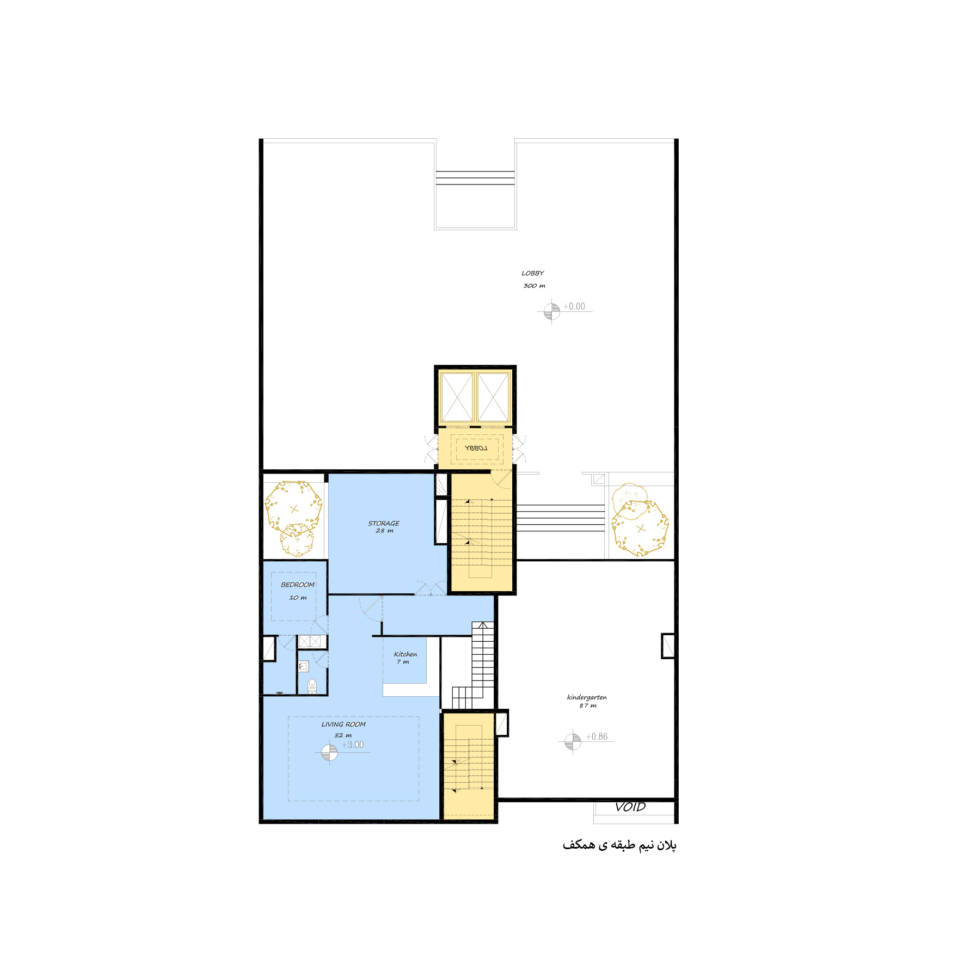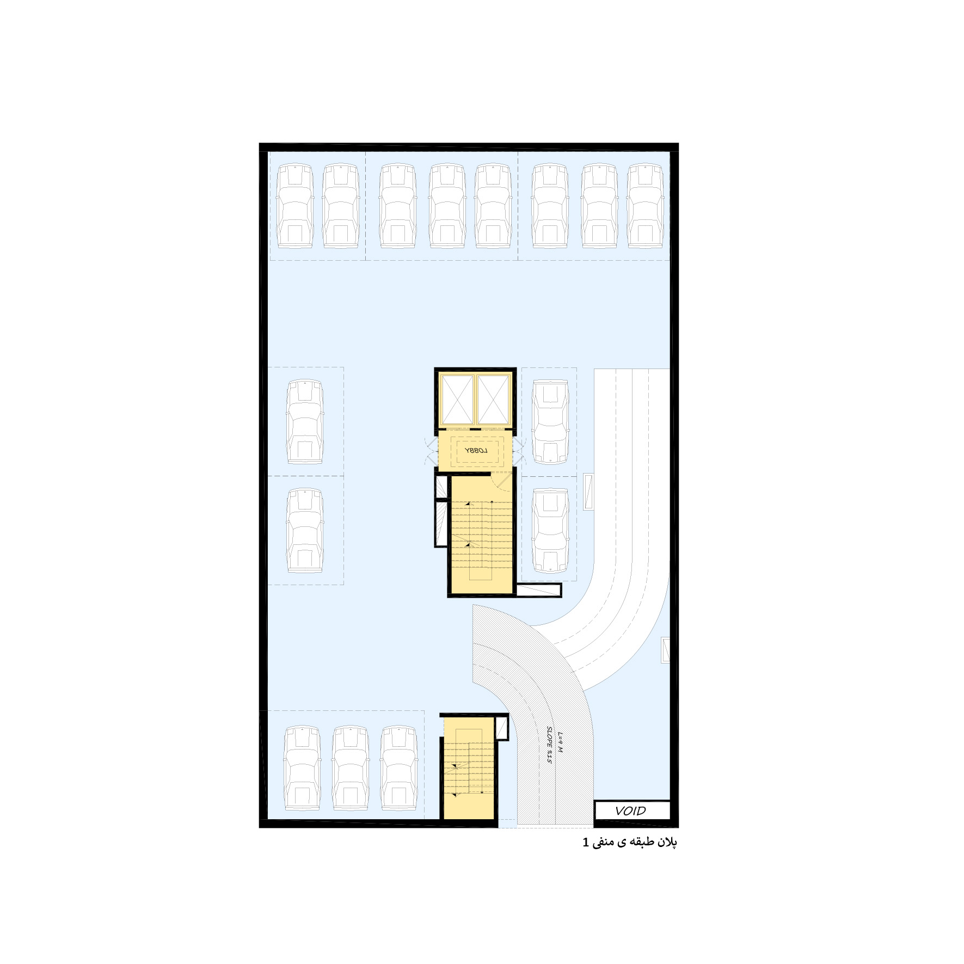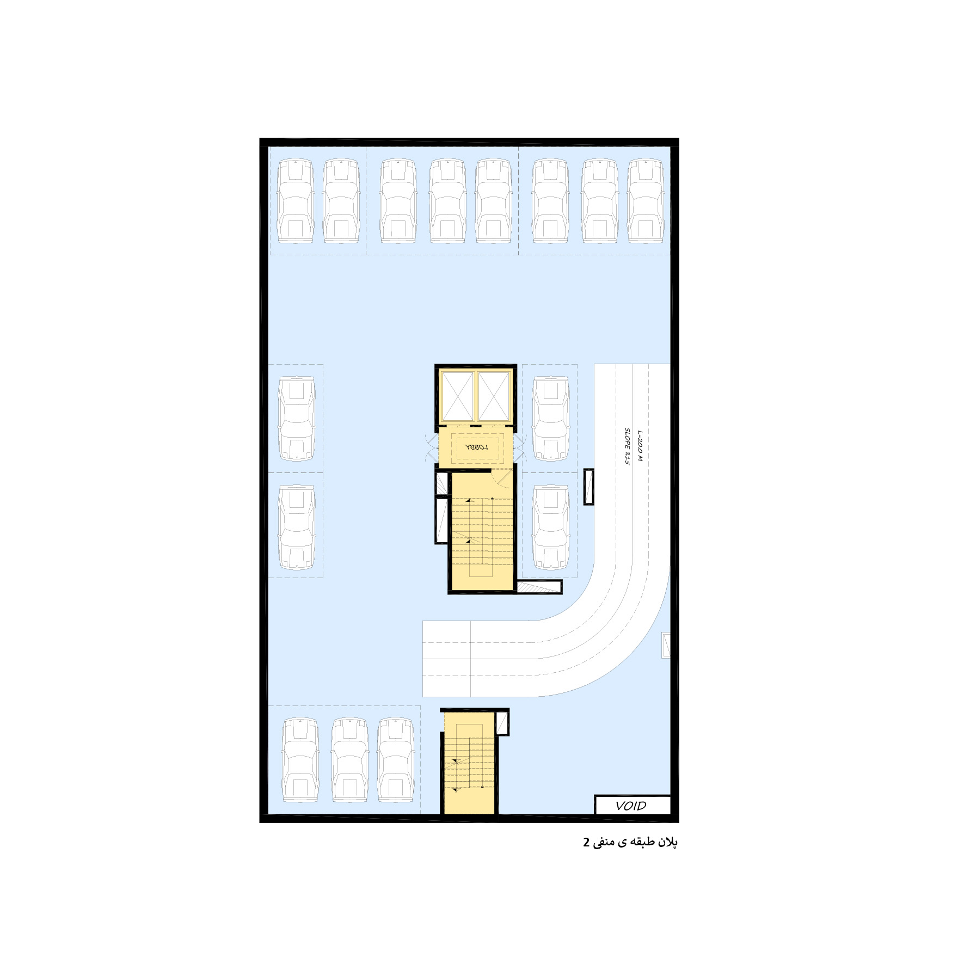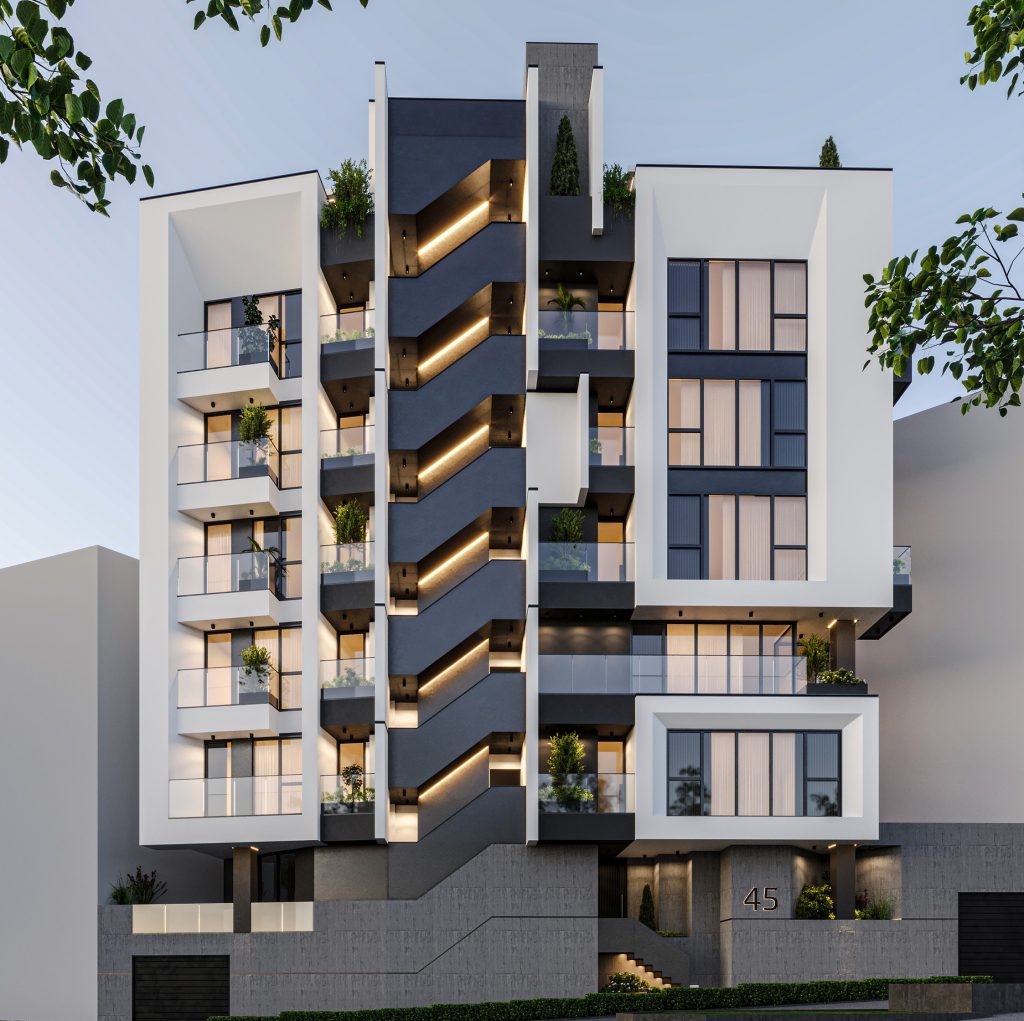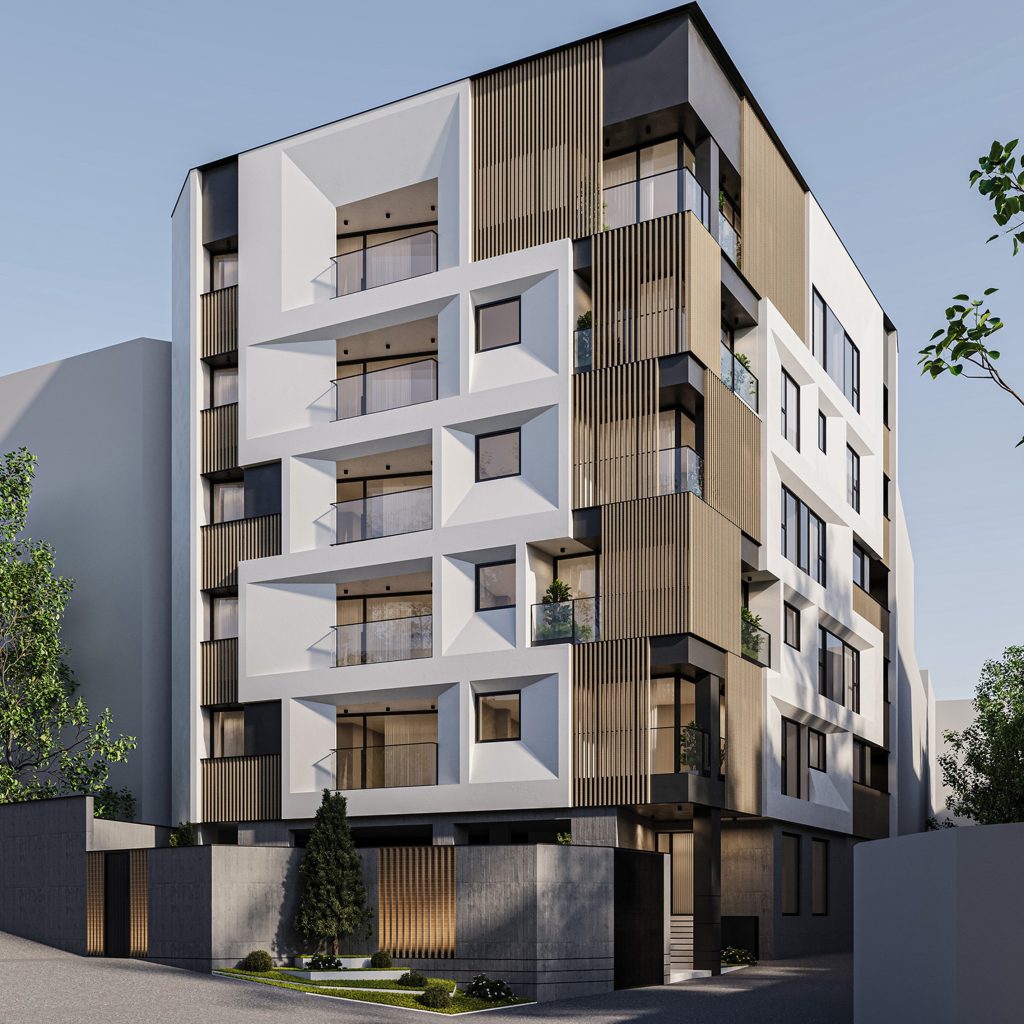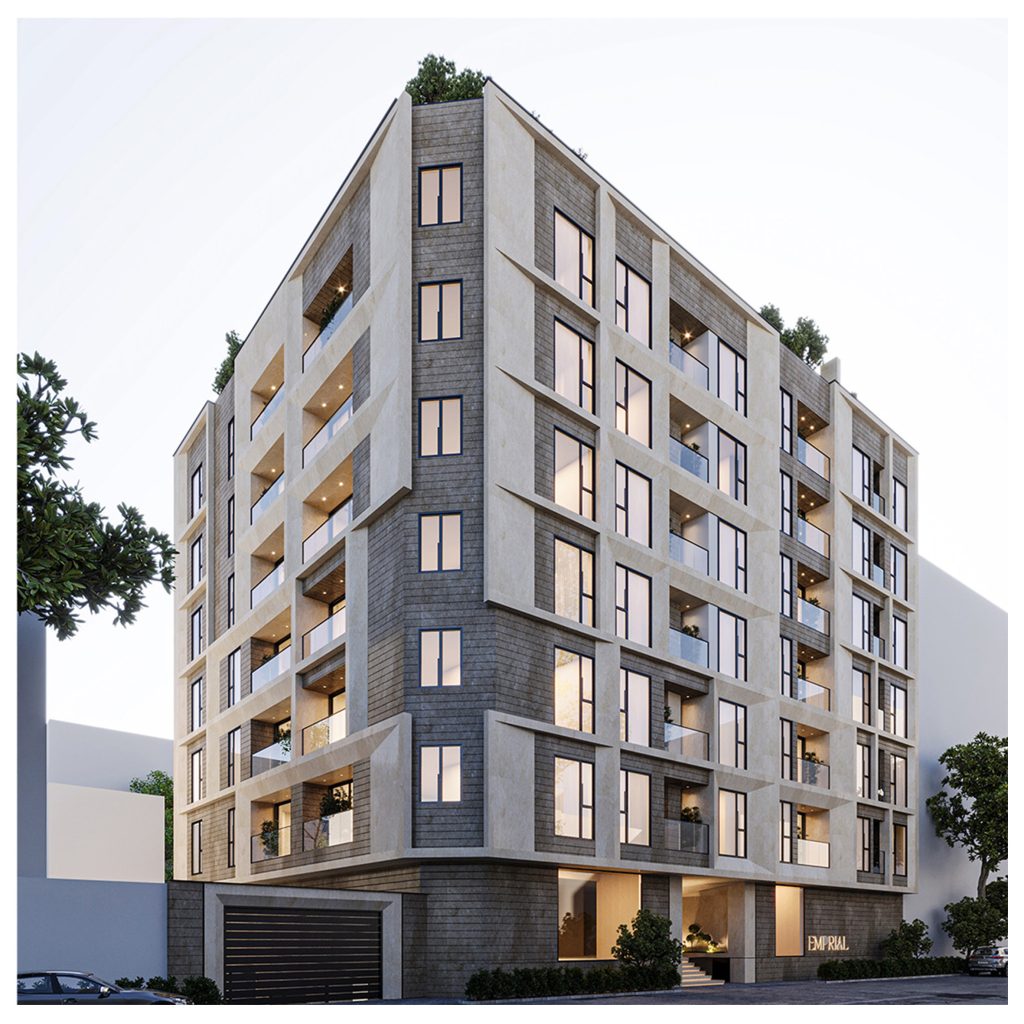The Mian residential complex in Semnan City was designed with a focus on adjusting to the local climatic conditions.
The design incorporates introversion, which is important in Iran’s hot and dry climate to protect residents from harsh external conditions.
The building features terraces that face a central gap, providing protection from intense sunlight and offering privacy for the residents. Additionally, the upper part of the building is designed to take advantage of the beautiful view of the nearby mountains.









