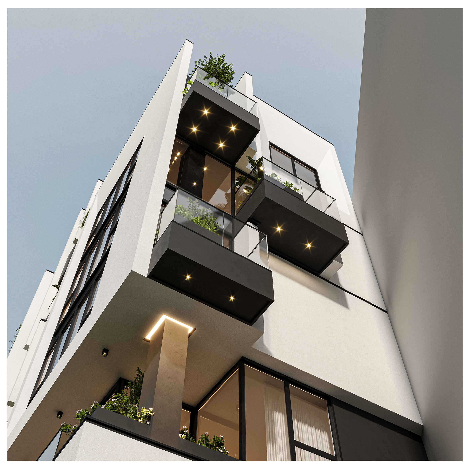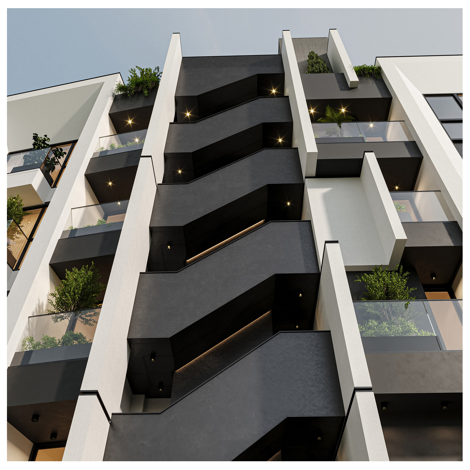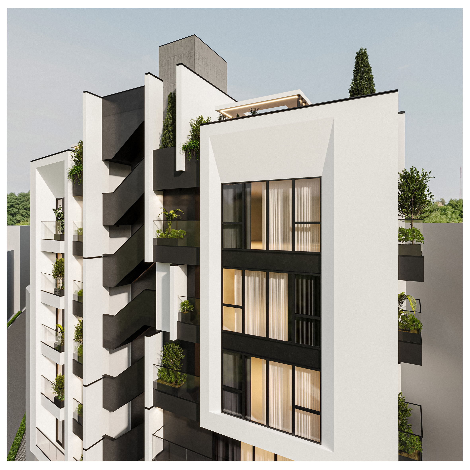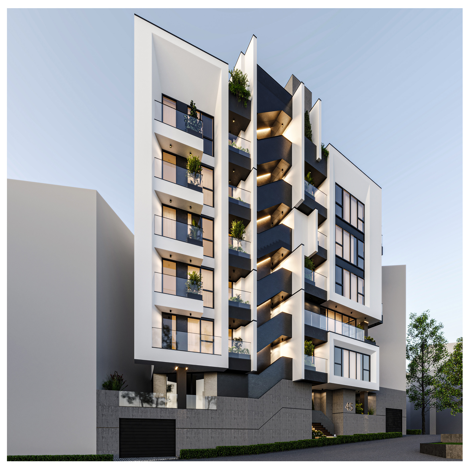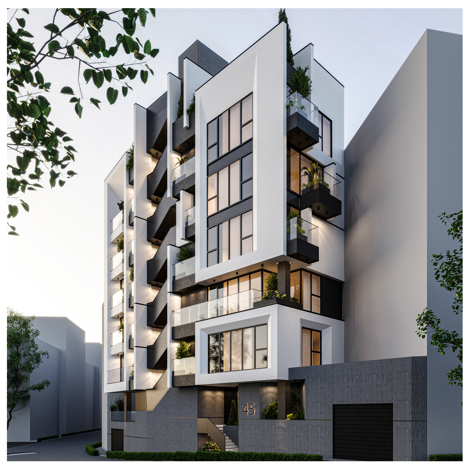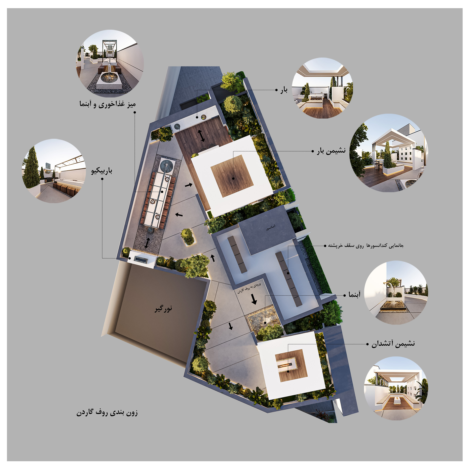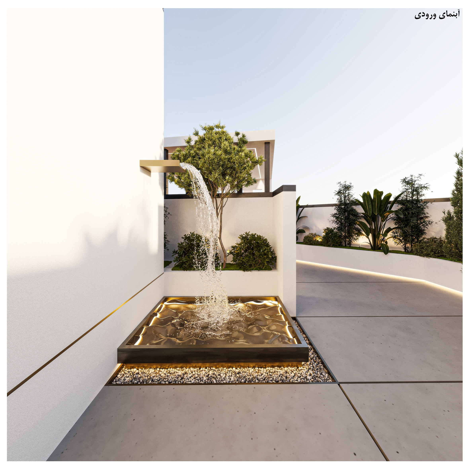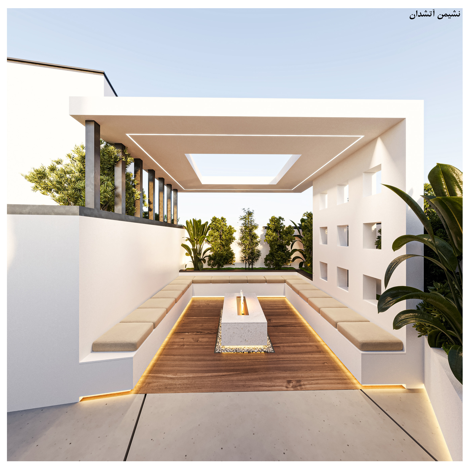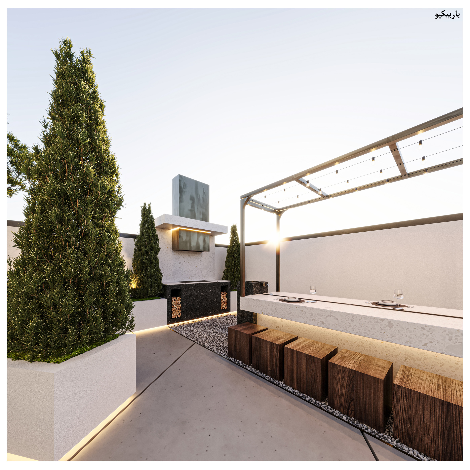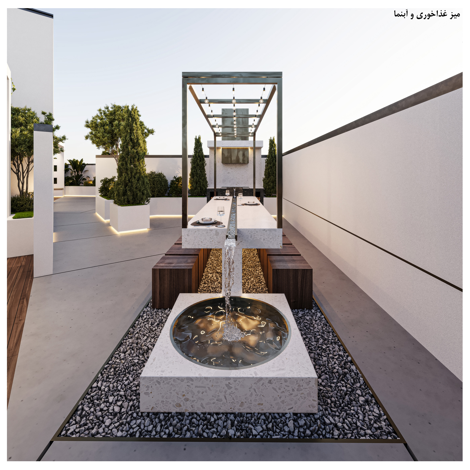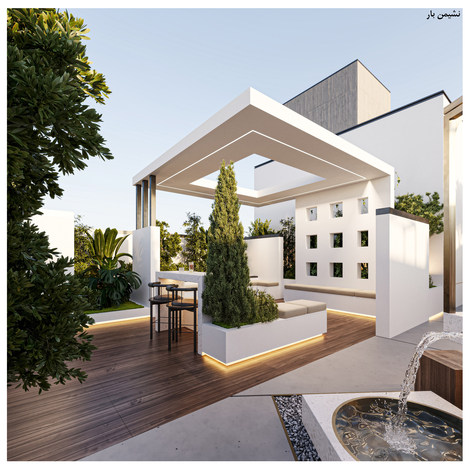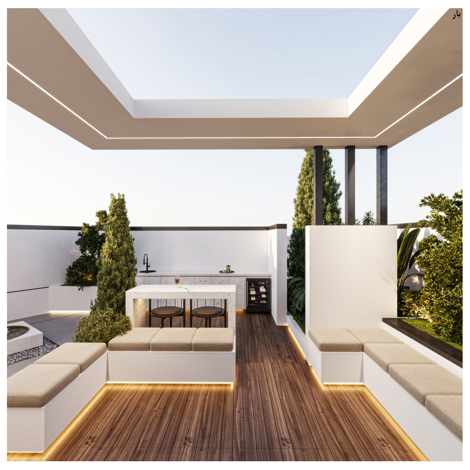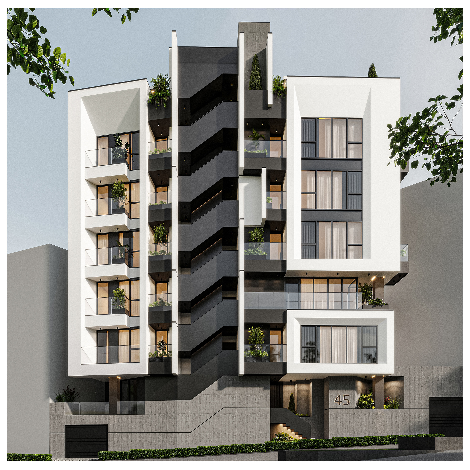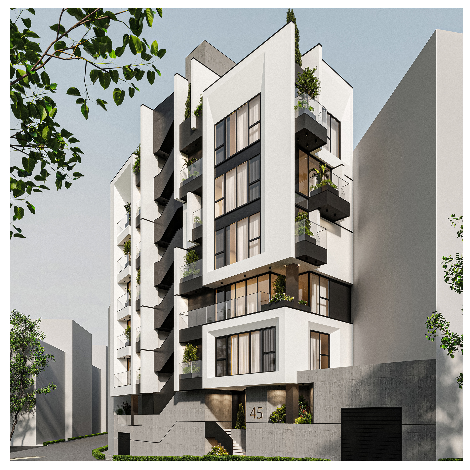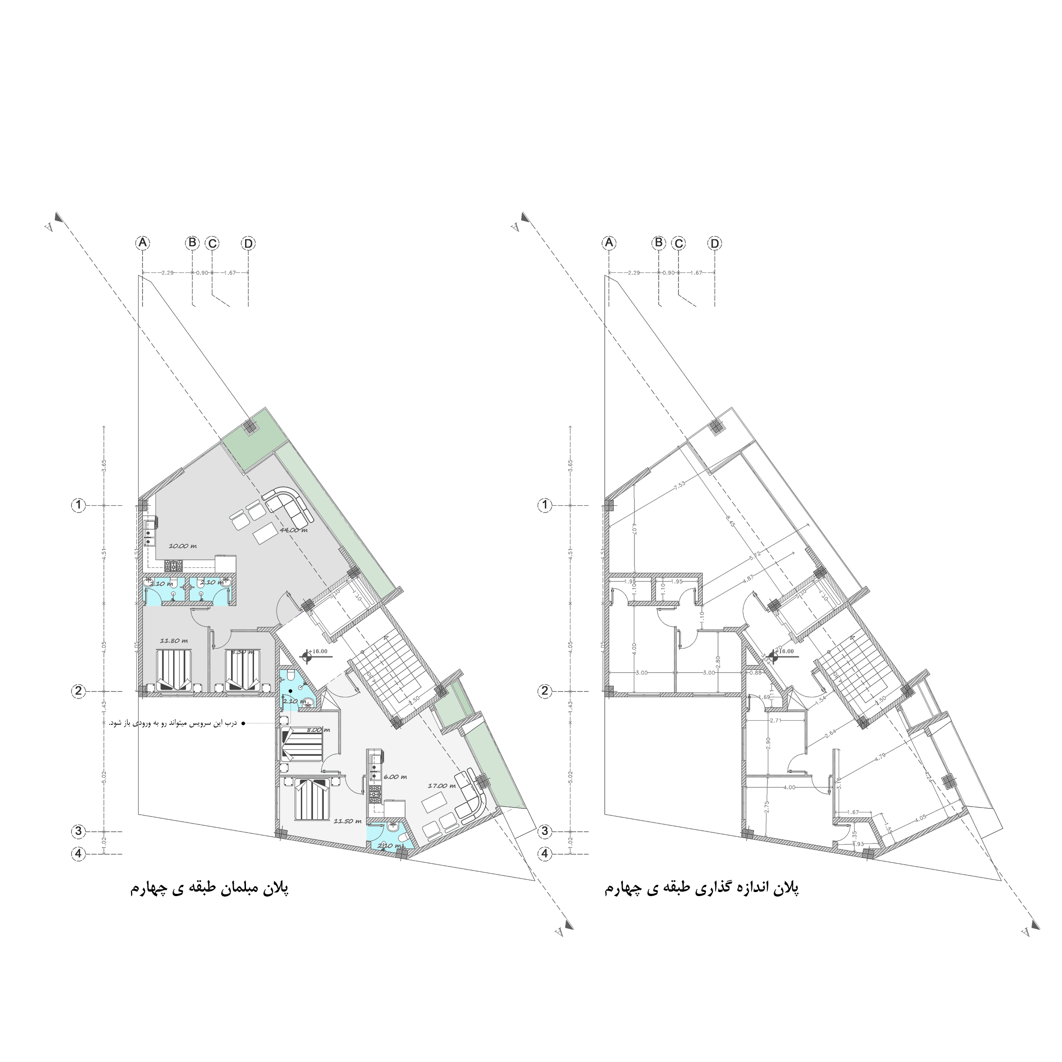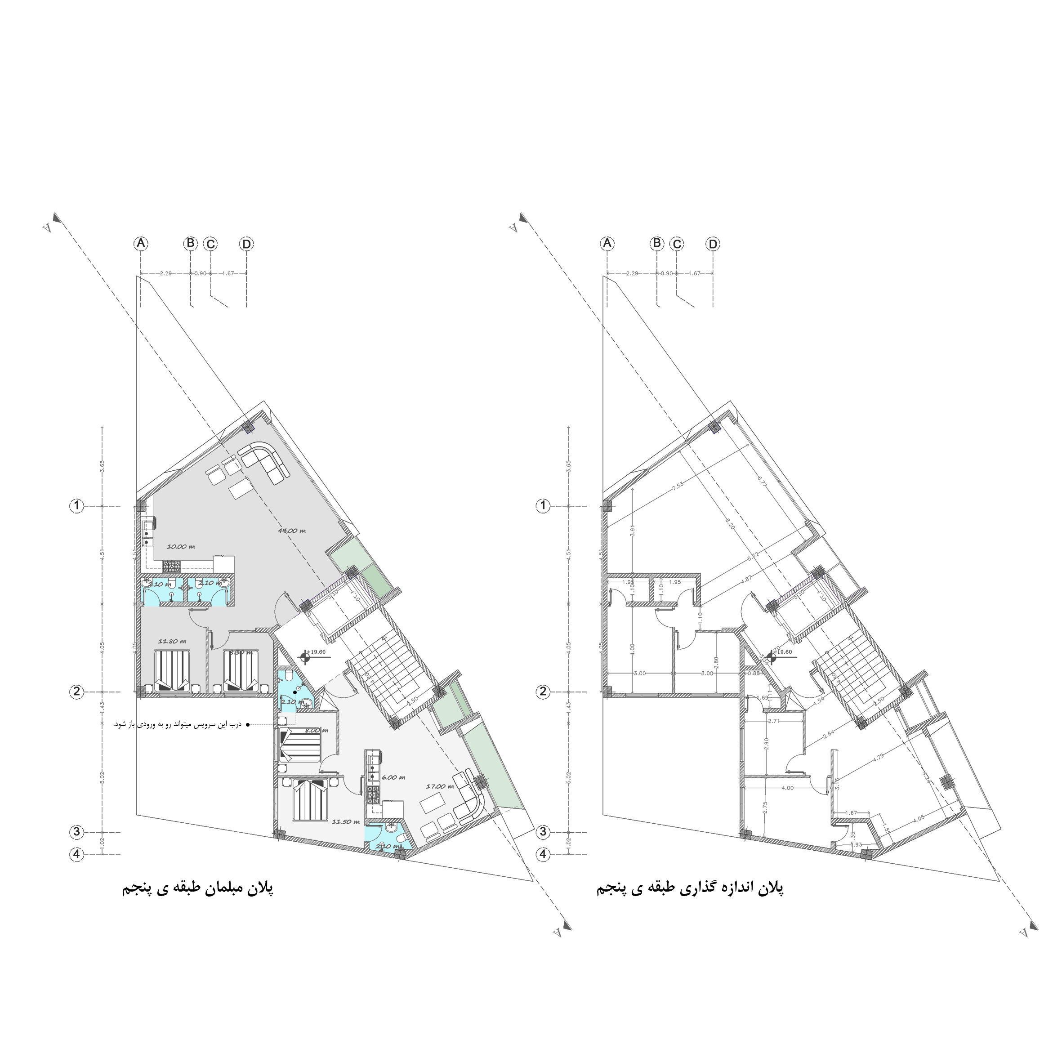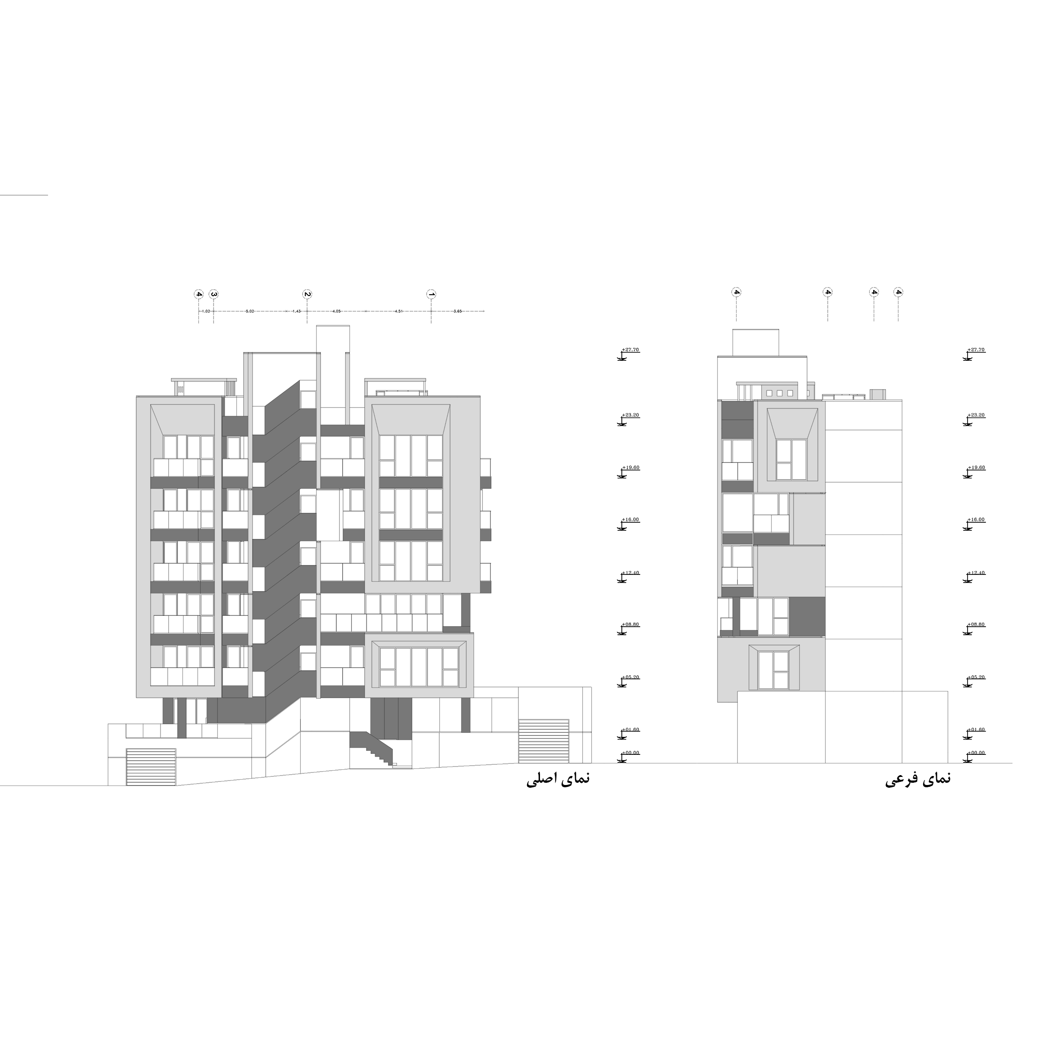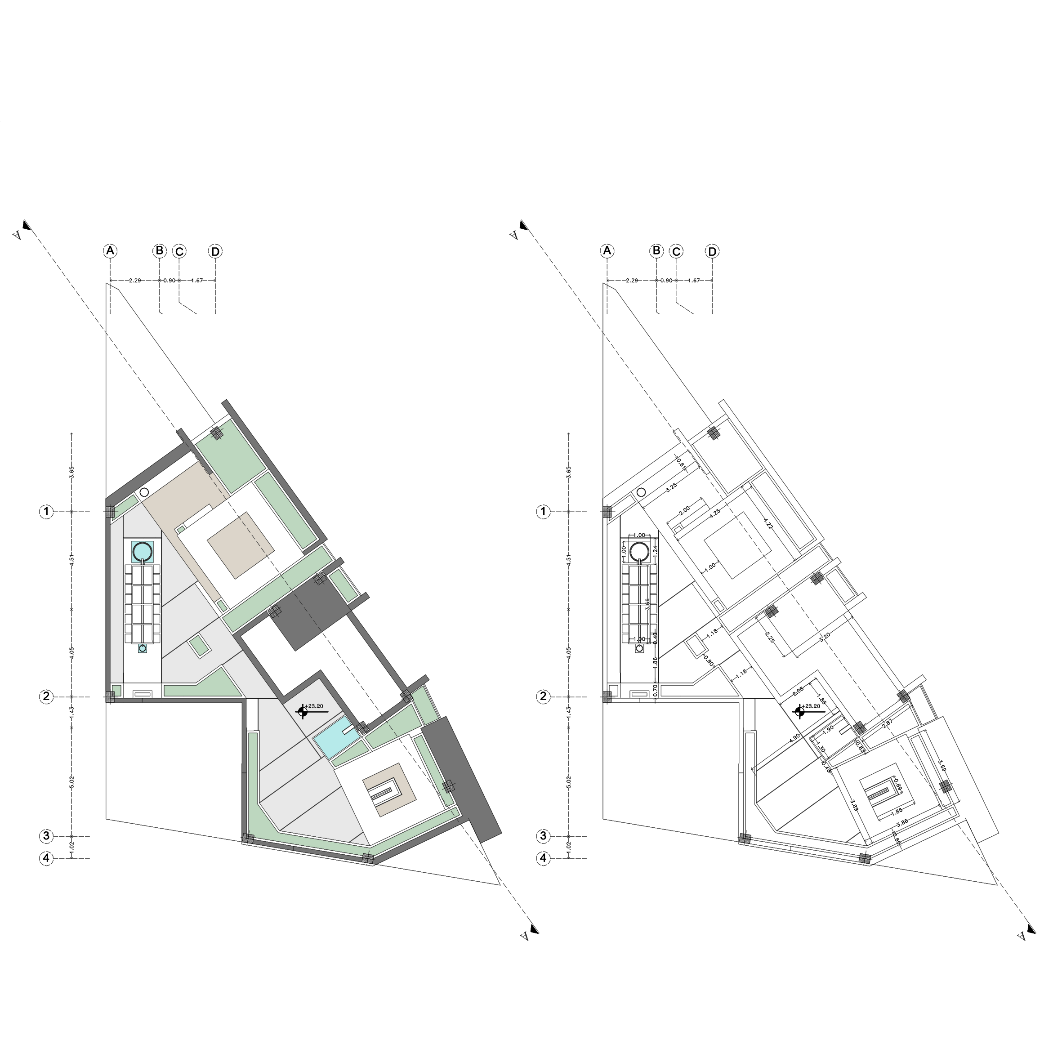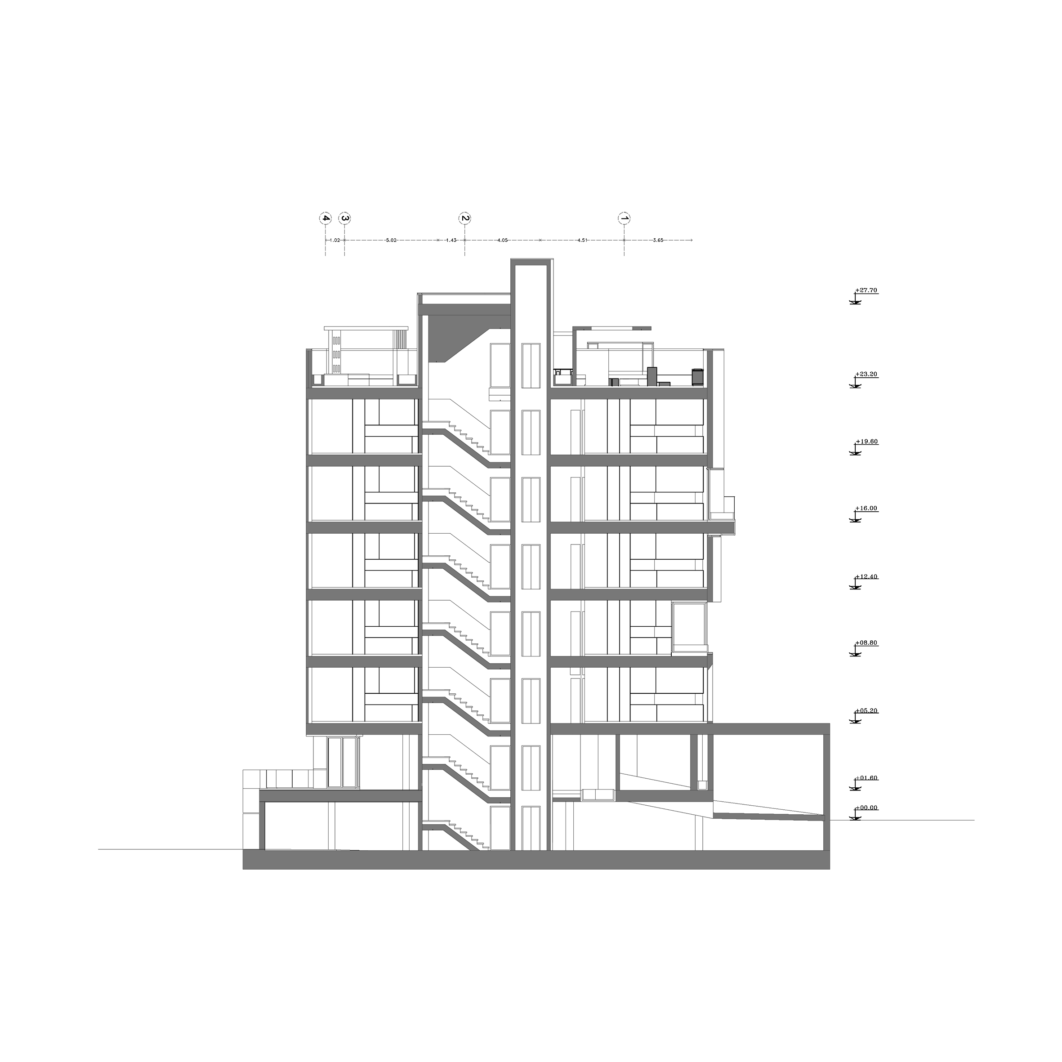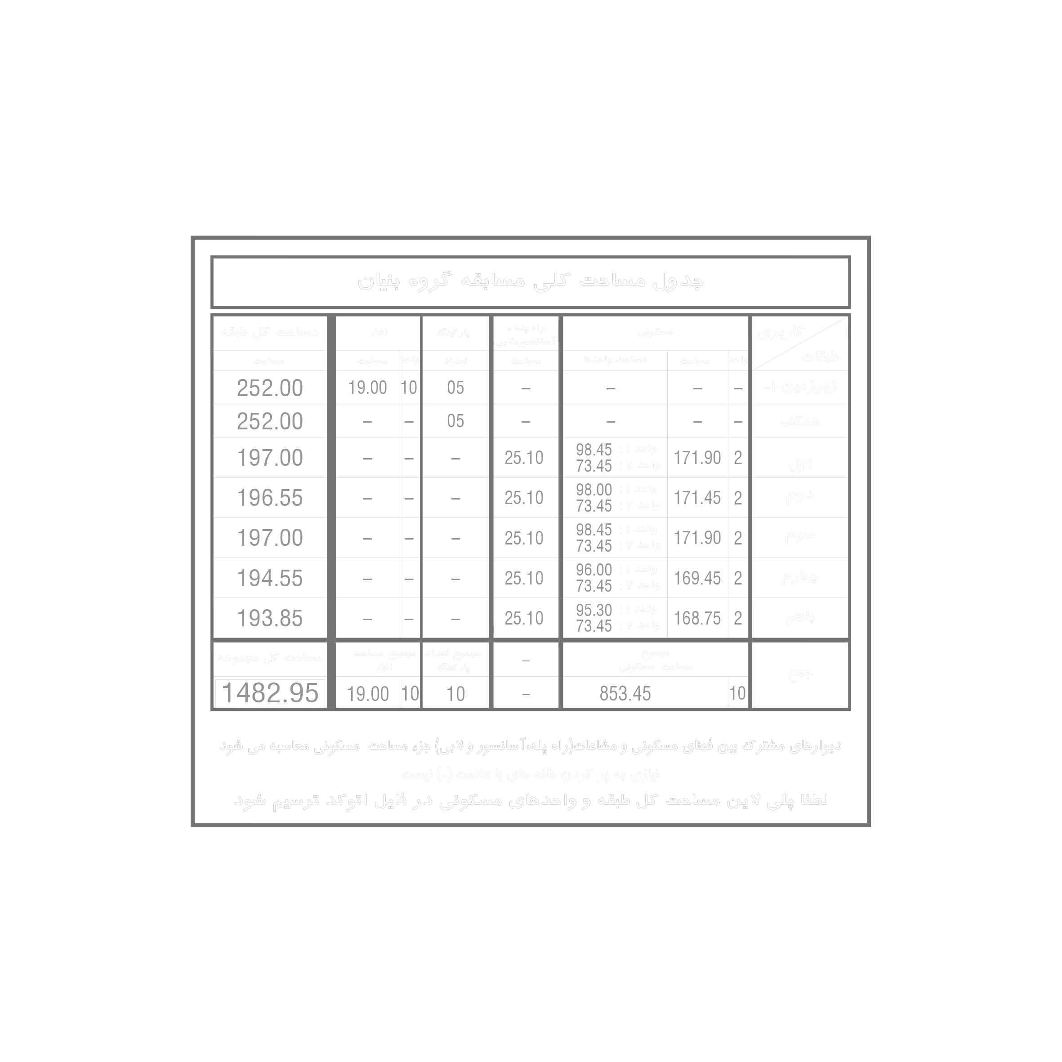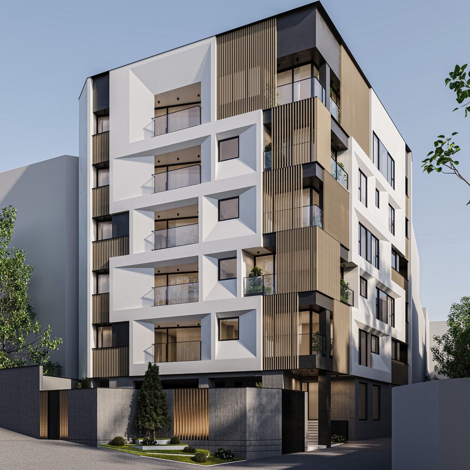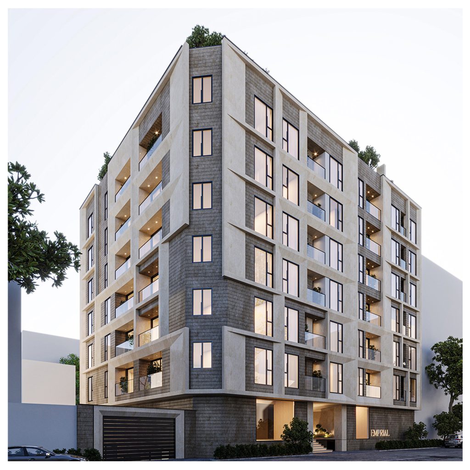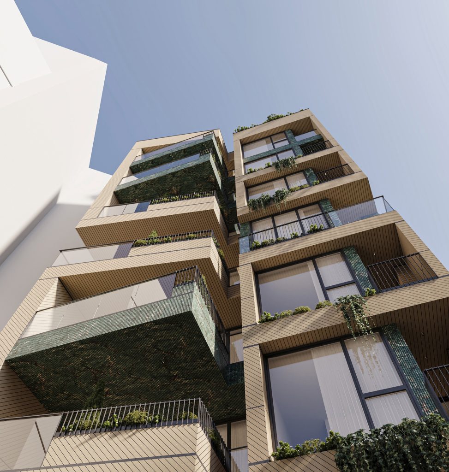The Dezashib project is based on an asymmetrical and triangular platform; a plot of land that, from the very beginning, presented the architect with special challenges in siting, spatial organization, and facade design. The first step was to define the boundaries of the building mass; a form that was extracted from the limitations of the land and shaped the overall structure of the plan. The central core, including the elevator box and staircase, was placed in the middle of the plan, taking into account access and parking requirements, and subsequently became a prominent and iconic element in the facade; a vertical element that strengthens the spatial coherence of the project. Residential units are designed with full-length windows and wide openings to maximize the use of natural light and improve the quality of living.




