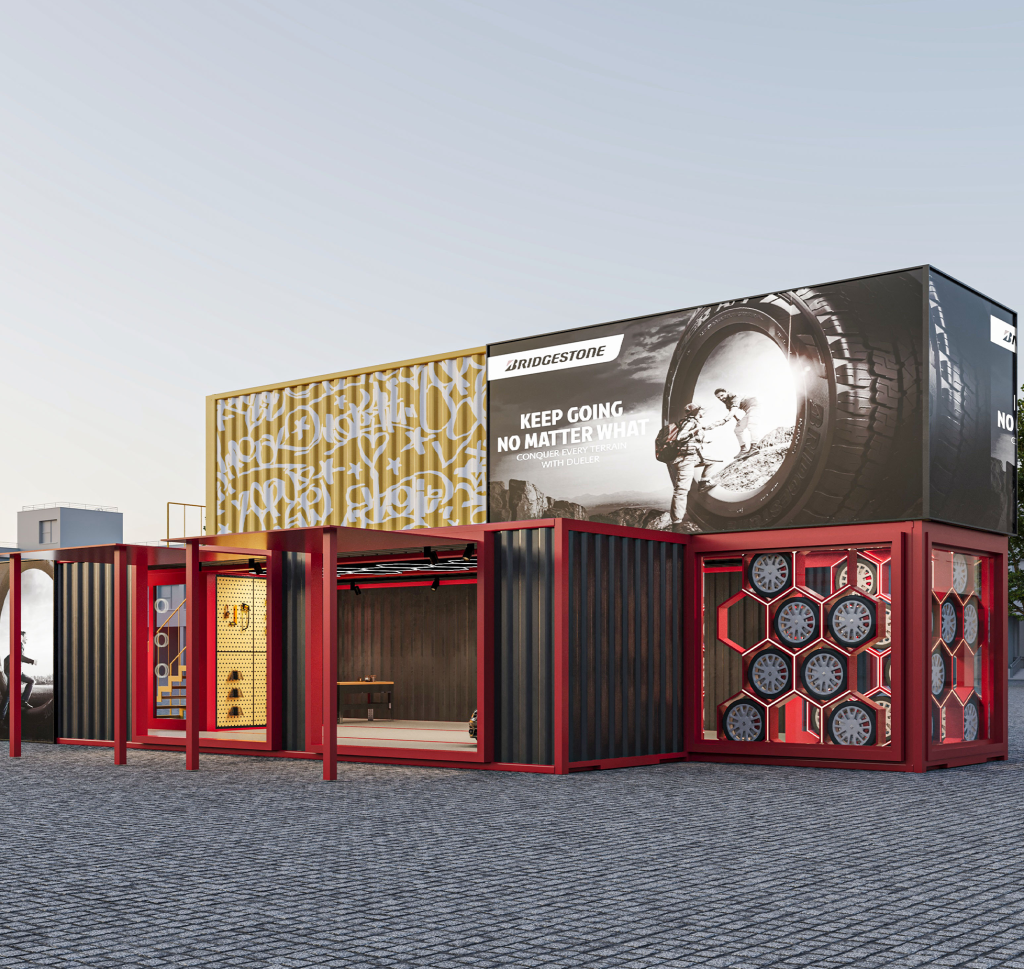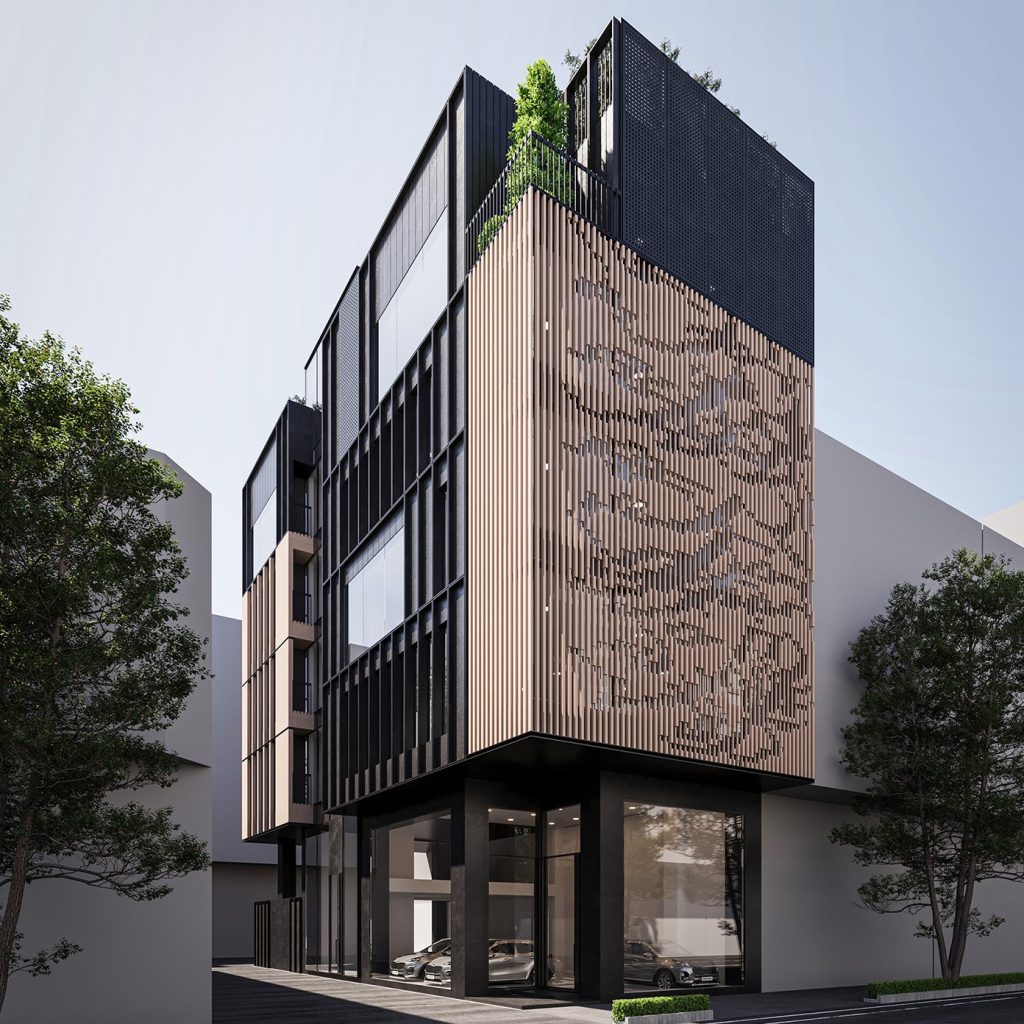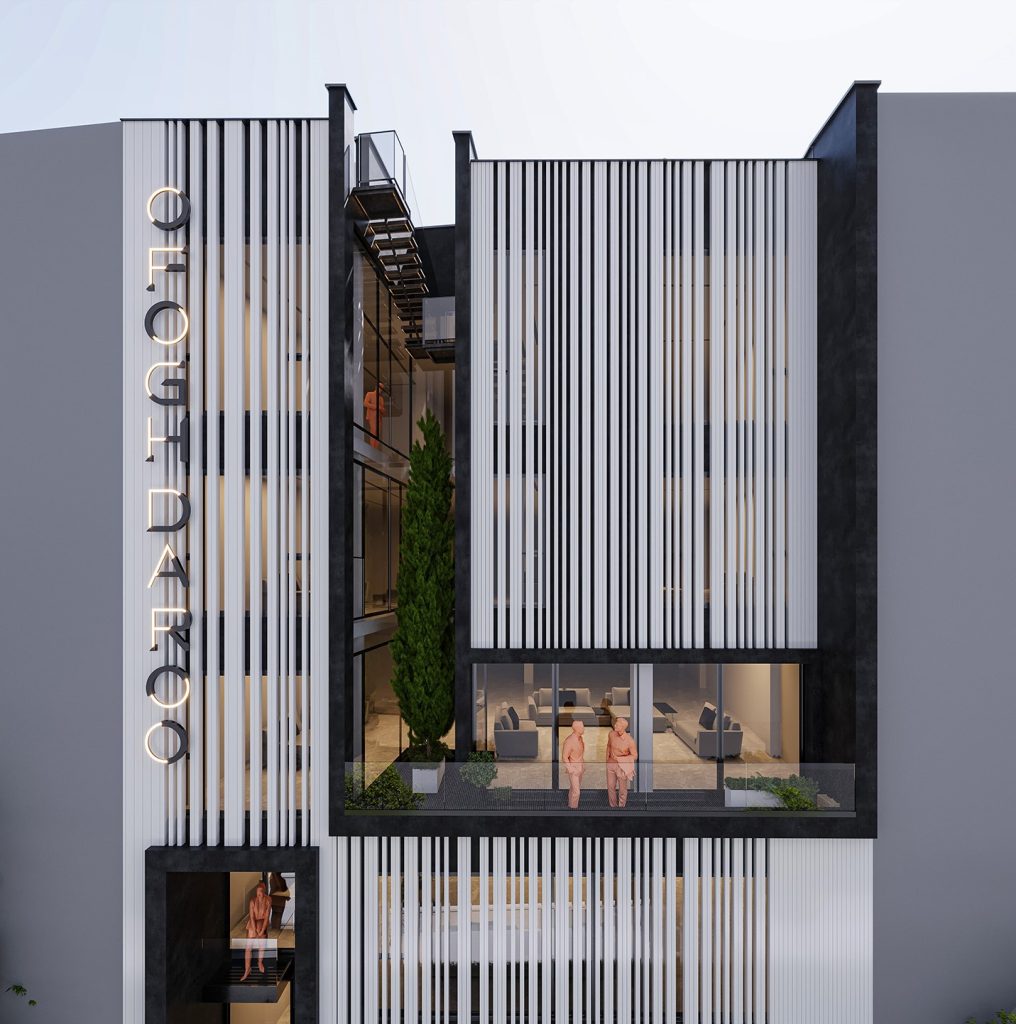The complex serves as a shopping center and also includes a hypermarket, wedding halls, and a food court located on different floors. The complex is situated close to the street and has a distinctive angled main facade and an organic design that attracts visitors.
The exterior cladding has been modified to visually connect the upper floors, where the food court is located, with the adjacent park.
We have created a void to link the commercial floors within the complex, but this design feature does not continue to other levels. Separate entrances have been designed for uses other than the shopping center.




















