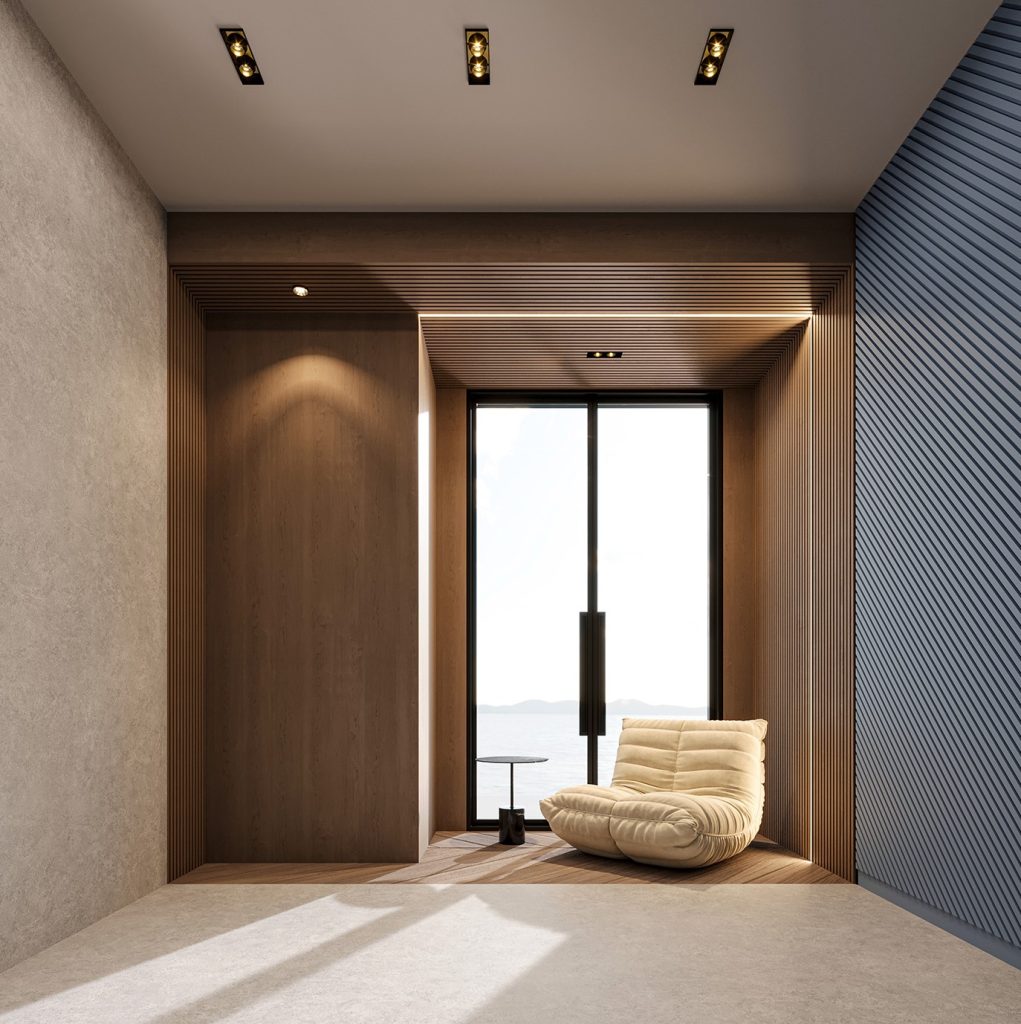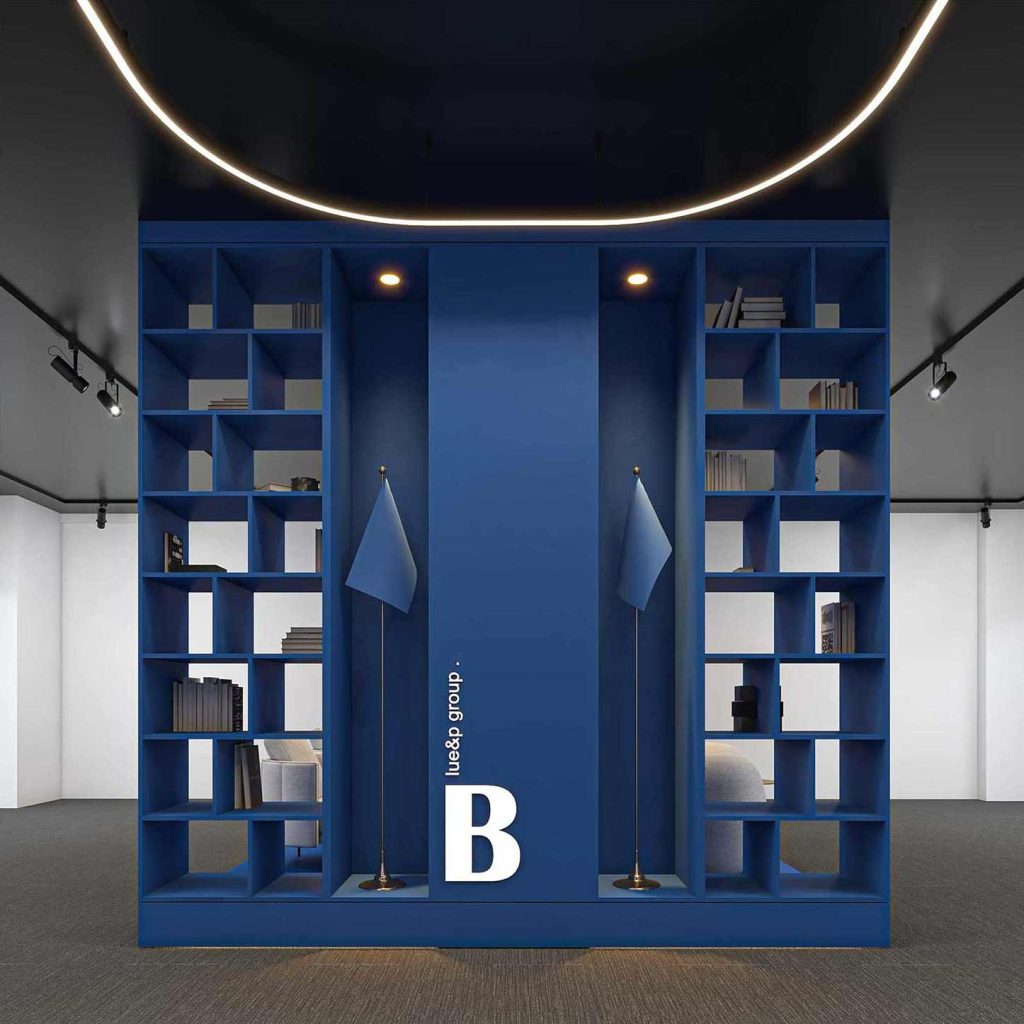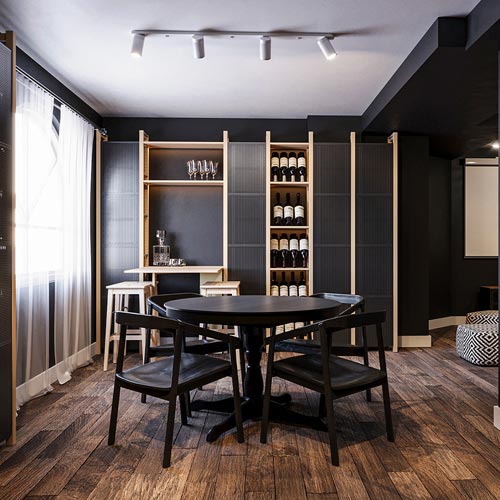The Friends Villa, located in Namak-Abrud town, initially faced challenges due to its hidden view and cramped layout.
We made some major changes to the layout to make it better. The ground floor, which had several stairs before, now has a better flow since it has been leveled and some walls have been removed.
The kitchen was strategically positioned for future gatherings and easy access to other ground-floor areas, as well as proximity to the outdoor living space.
The upper floor living room was utilized to expand the main terrace. By removing unnecessary walls, the ground and first floors were seamlessly connected with a linear staircase.
Following the layout changes, orange wood was introduced to create focal points and foster a warm and inviting atmosphere. Meanwhile, other walls and floors were kept in neutral tones to complement this design approach.






















