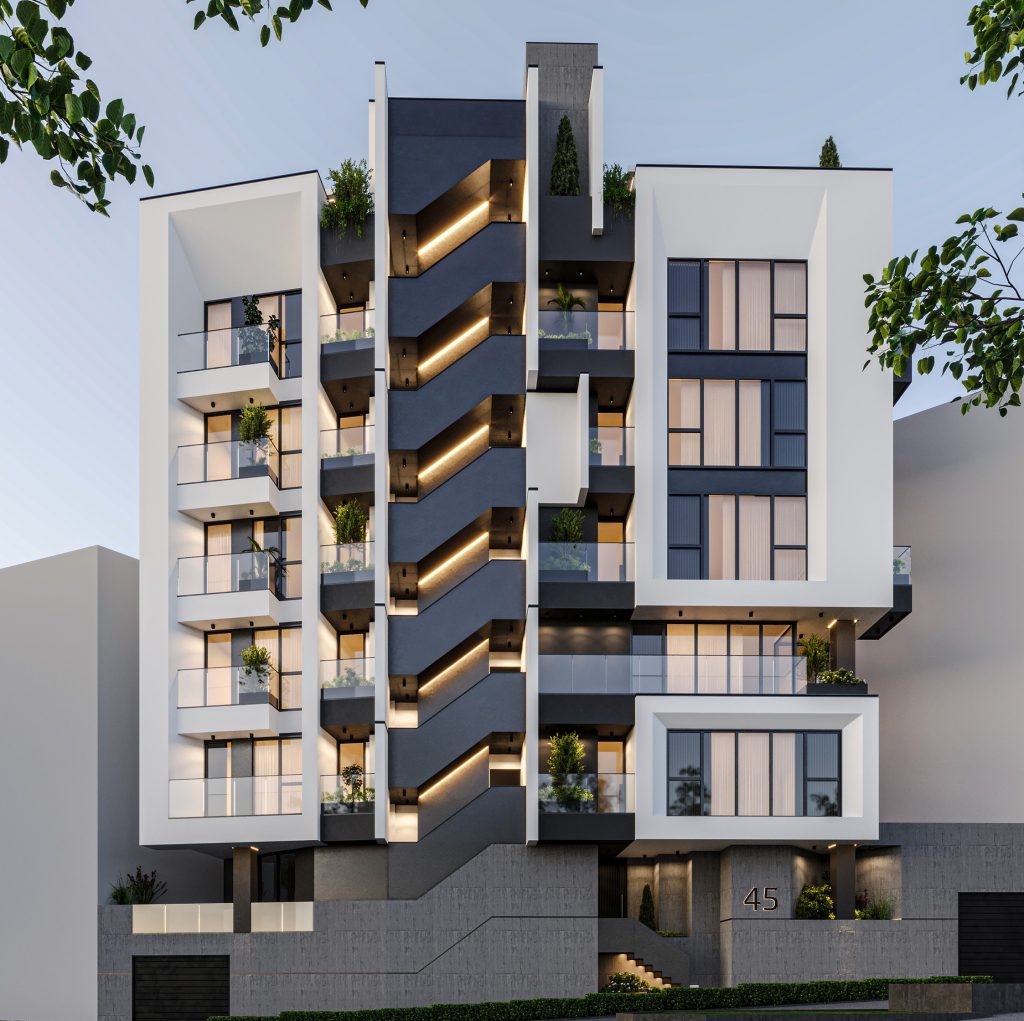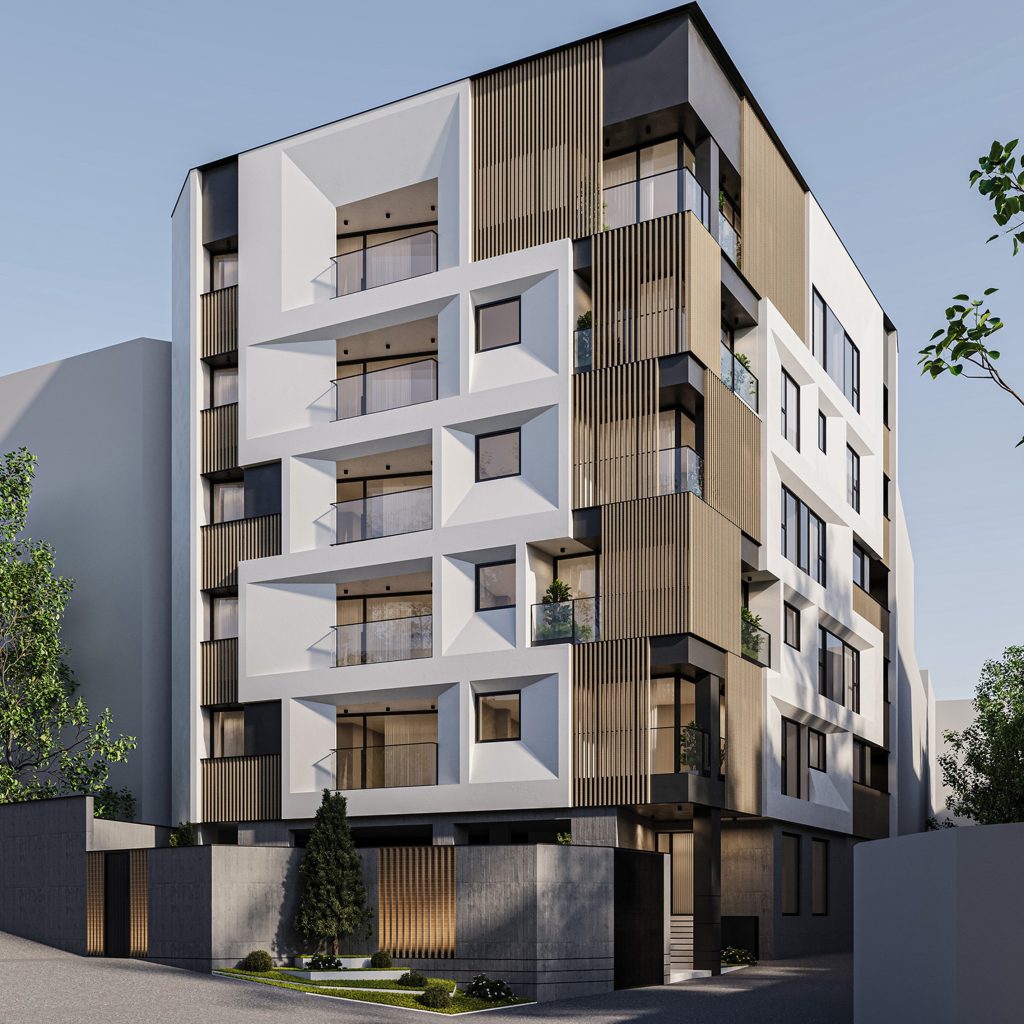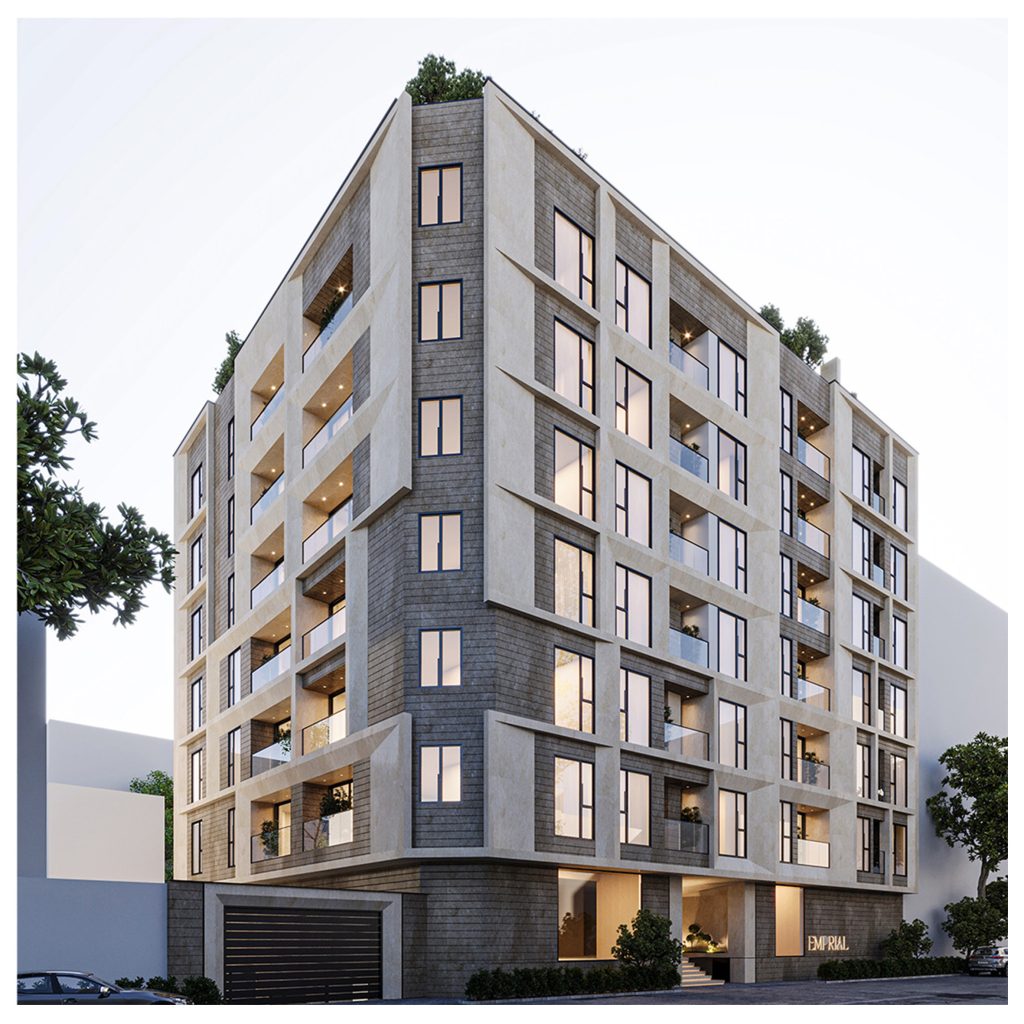The residential building, located at the corner, was initially designed with standard two-unit plans for each floor. However, after conducting a thorough analysis of economic factors and local needs, the design team at Maat proposed a revised spatial program to the client. This new program not only increased the variety of unit layouts but also made the units more affordable for individuals seeking economical options by reducing their sizes.
In designing the facade for this project, the diversity of window types was carefully considered. This variety enhances the visual appeal of the building while supporting the functionality of the different unit layouts. Ultimately, the facade was constructed using the materials preferred by the client, with a careful rearrangement of these materials to avoid visual clutter
















