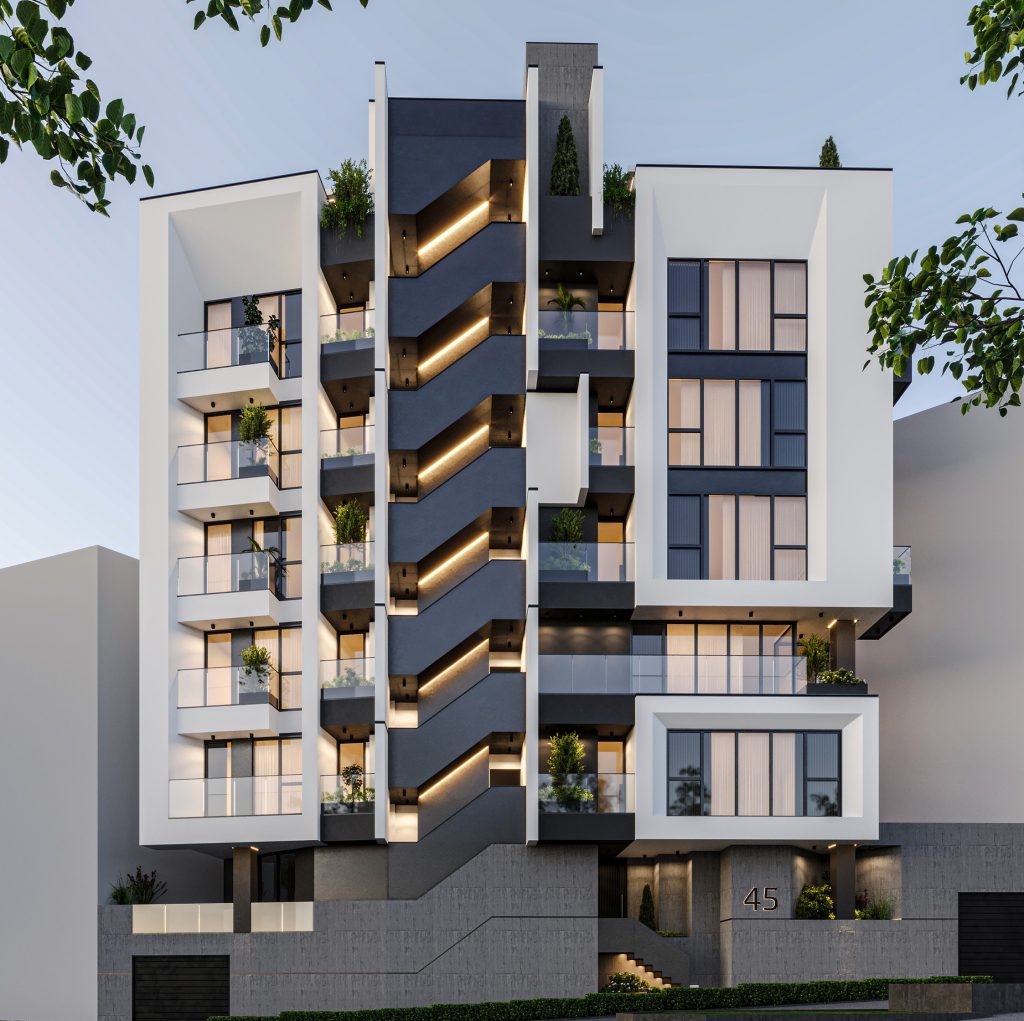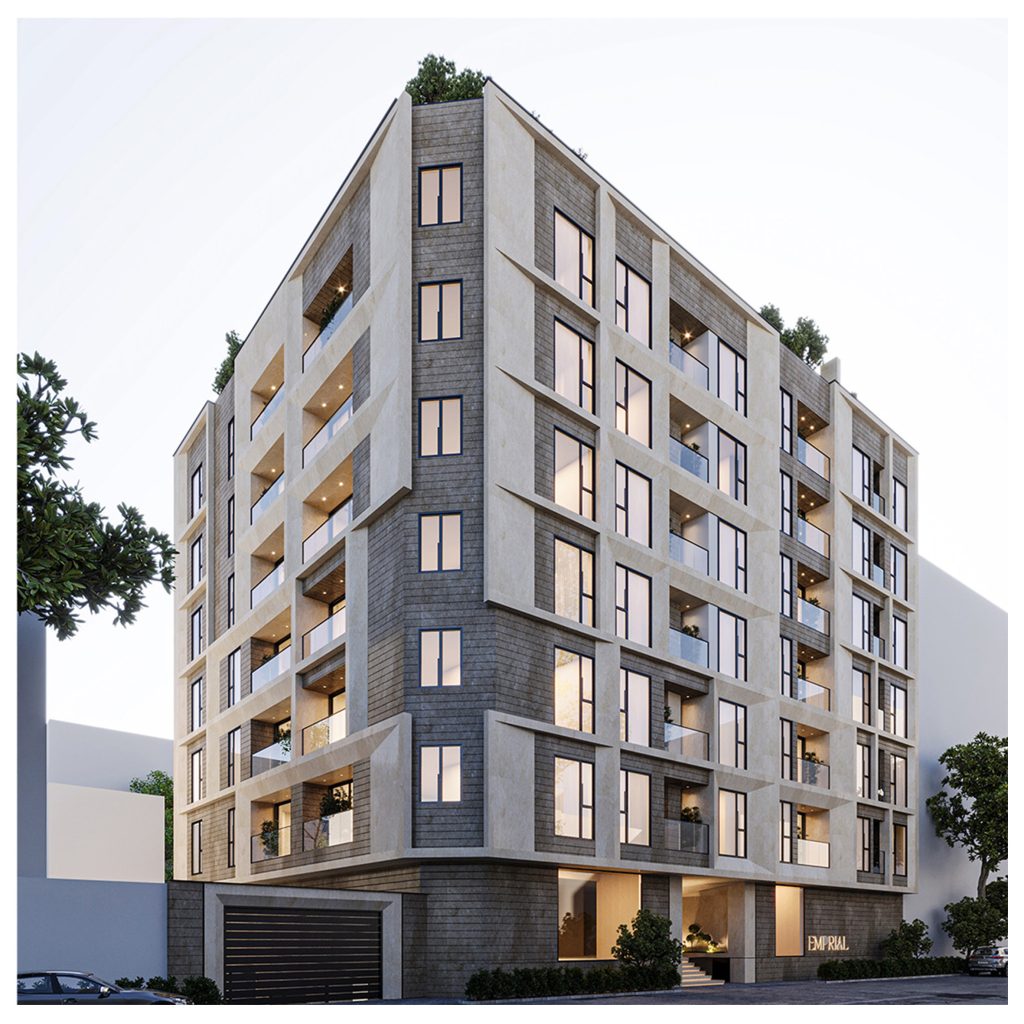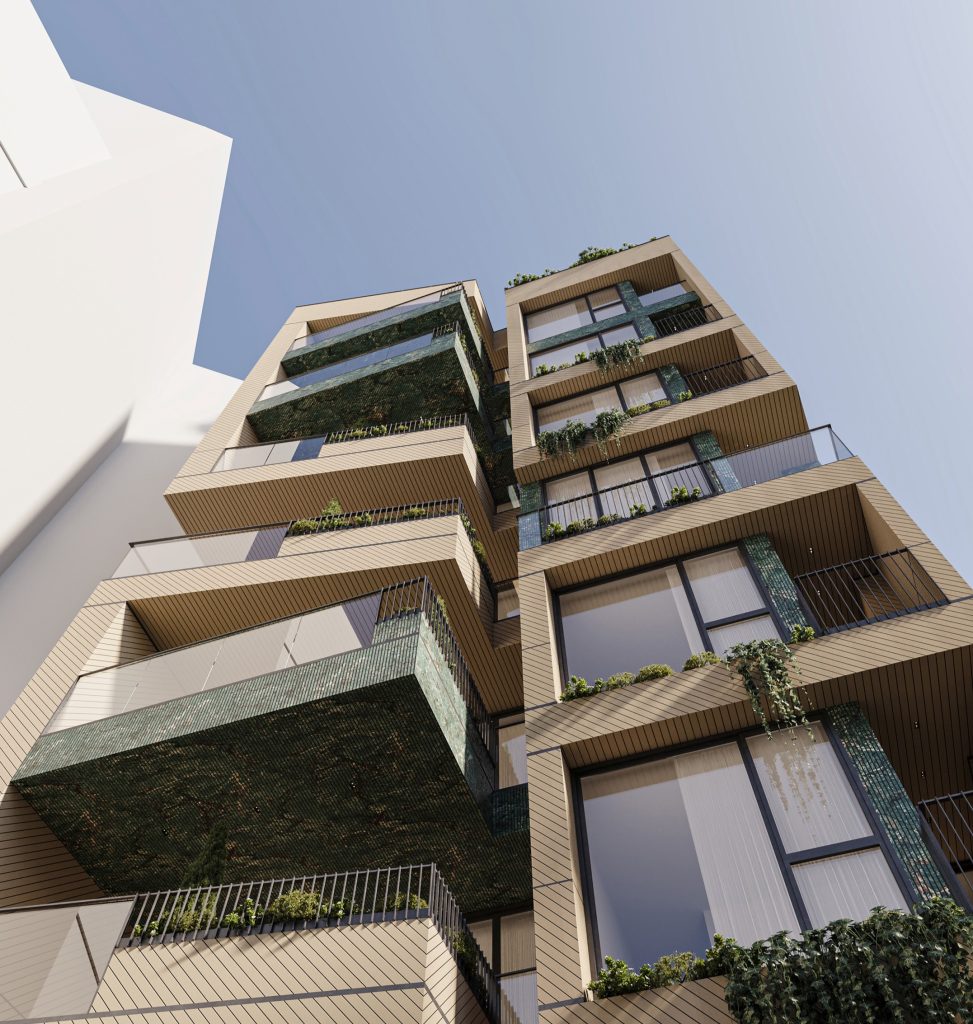The aim of this design is to create a facade that enhances the residents’ quality of life and maximizes the utility of the terraces. In this project, brick blades are used as the main element of the facade; these blades are installed on rails that are movable, allowing residents to adjust the visibility into the terraces as desired. Thus, in addition to visual variety and creating different moods, the building’s facade controls incoming light and views from the surroundings based on the residents’ needs.
























