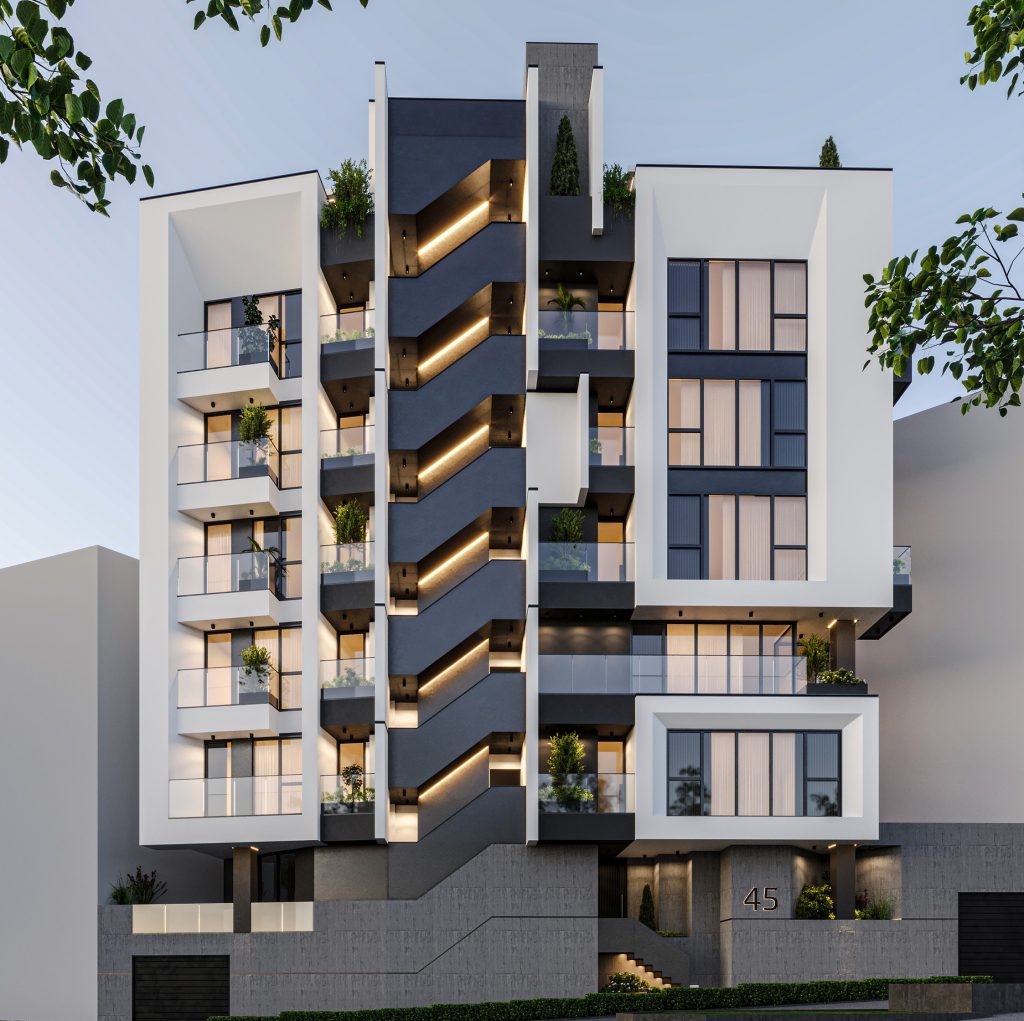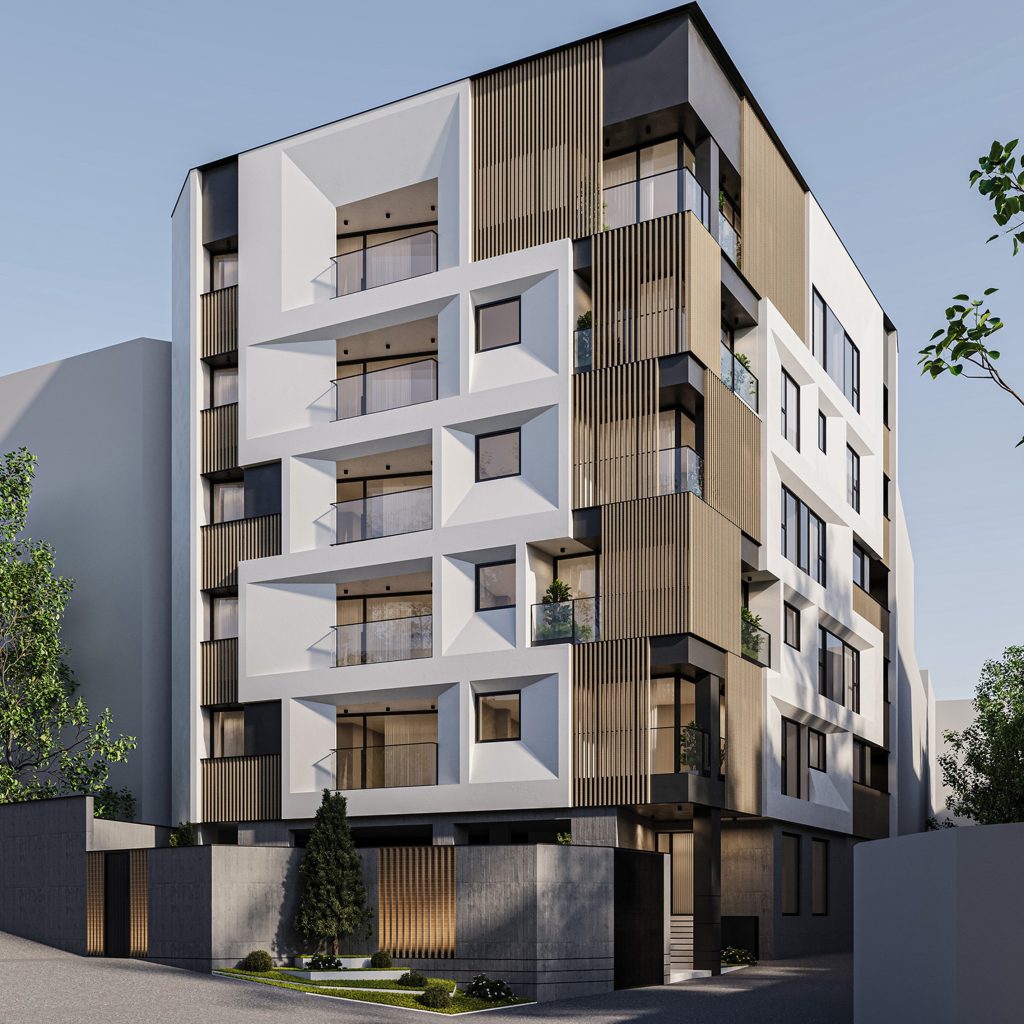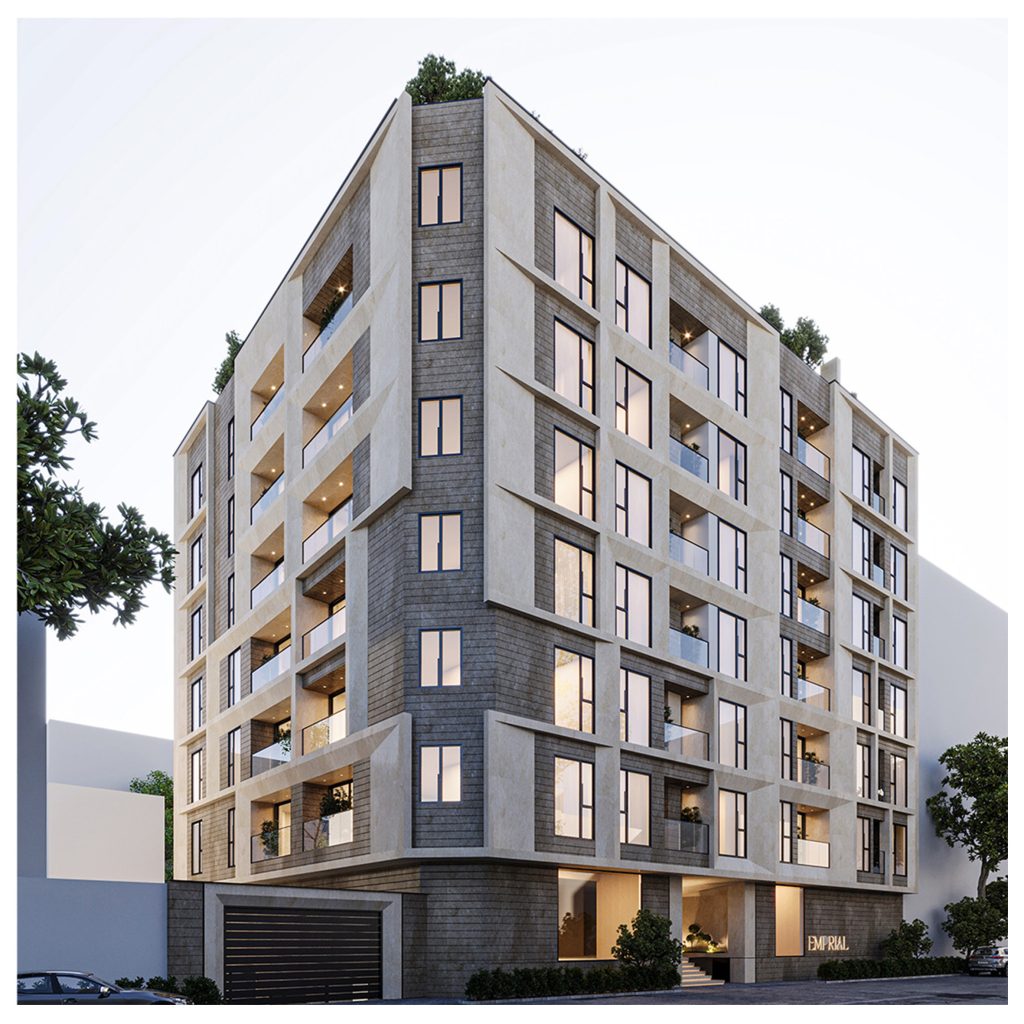The foundation of this project had already been established, but the existing plan was unable to provide adequate natural light for the interior spaces. As a result, the next phase of the design modification required the building’s facade to be redesigned to maximize transparency and clarity.
In this design, each floor is framed separately, with soft, flowing lines that mirror the interior surfaces of each frame, helping to soften the stark perpendicular lines. The uniquely designed curved railings on each floor turn simplicity into an engaging visual experience, adding depth and new dimensions to the space.
Furthermore, the green elements integrated among the terrace railings not only enhance the visual appeal of the design but also cater to the psychological needs of the residents.










