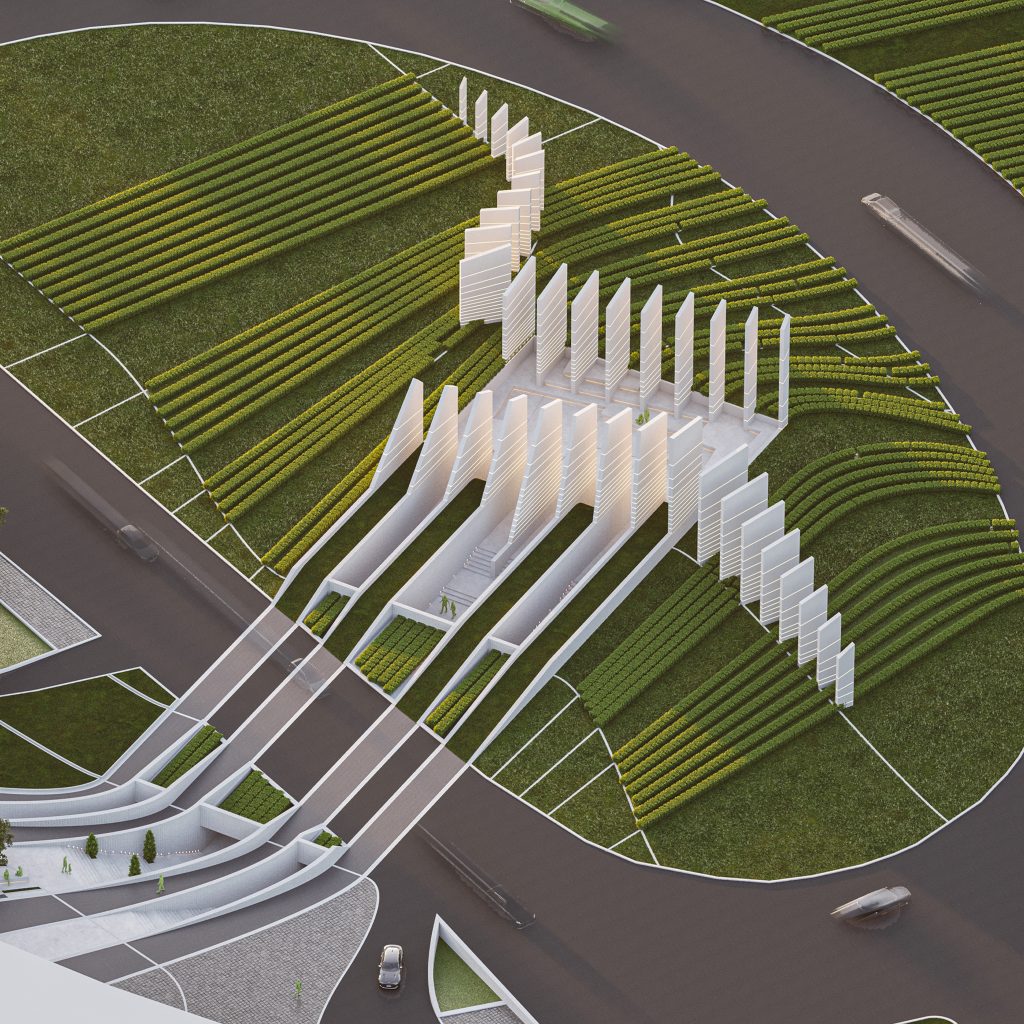Lark Island, a pristine and beautiful location in the Persian Gulf, is undergoing significant transformations to become an attractive tourist destination. The site for the Lark Hotel is located along the coastline of this island, near the lighthouse, which is one of the prominent symbols of Lark Island.
The first step in the design process of this hotel involved gathering the necessary criteria and standards for a five-star hotel and aligning them with the client’s requirements. After careful planning and analysis of the project’s needs and challenges, a general layout was established on the site, and the interconnections between these areas were examined.
Due to the beautiful view from Qeshm Island to Lark, and especially the hotel’s location, the design of the hotel form was inspired by the function of the lighthouse, allowing this building to appear as a luminous cylinder from a distance.
The hotel plan is modular and shaped in a semicircle around a hollow core, providing all rooms with a 360-degree sea view. Additionally, from within the hotel, the view of the lush central courtyard, which serves as the outdoor seating area for the hotel restaurant, is visible.
The top floor of this hotel, designed as a complete circle, is dedicated to a spacious restaurant and dining hall that offers the best views of the sea and the entire island.
Upon entering the hotel grounds, we encounter three main areas—swimming pools, villas, and gazebos—on our way to the sea. These areas are interconnected by a main pathway that branches into several secondary paths adjacent to other spaces, allowing us to experience various scenes of this area as we make our way from the hotel to the beach.
The first section, which includes the swimming pools, is divided into women’s and men’s areas, each forming introspective enclaves with their own spaces that appear climatically efficient and feel very cozy and intimate.
The second section, dedicated to the hotel villas, is surrounded by water features and greenery, giving it the appearance of small, private islands. These villas, designed as either flat or duplex units, are arranged to provide the best views of the sea and the most attractive outlook over their own private green spaces.
In the third section, we pass through gazebos designed in two different spatial dimensions, arranged in a checkerboard pattern. A beach café, beach club, restrooms, and showers are also located near these gazebos, serving as complementary facilities for this final area of the hotel.
























