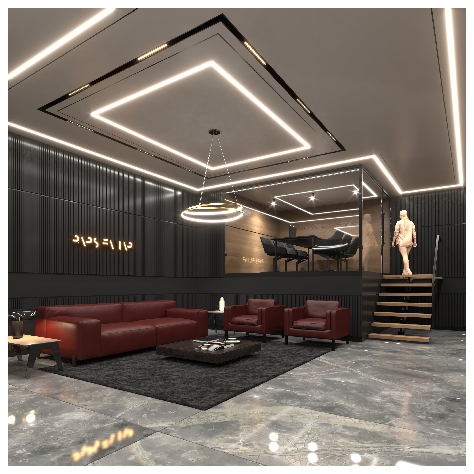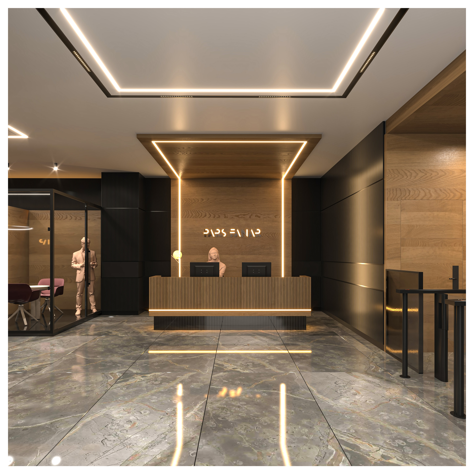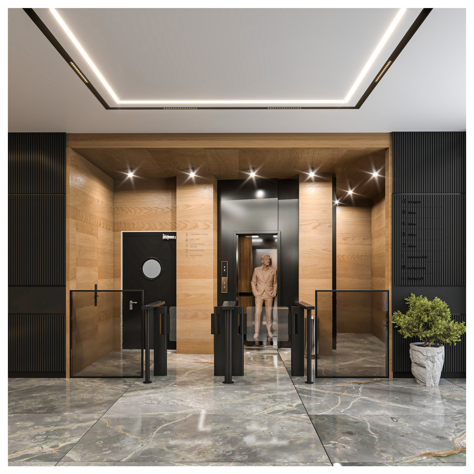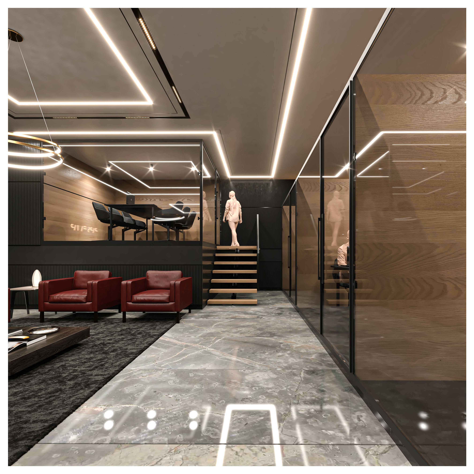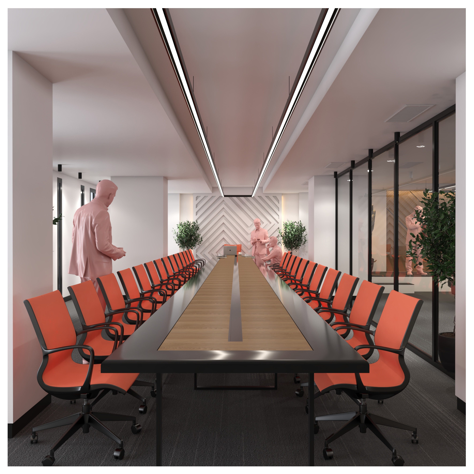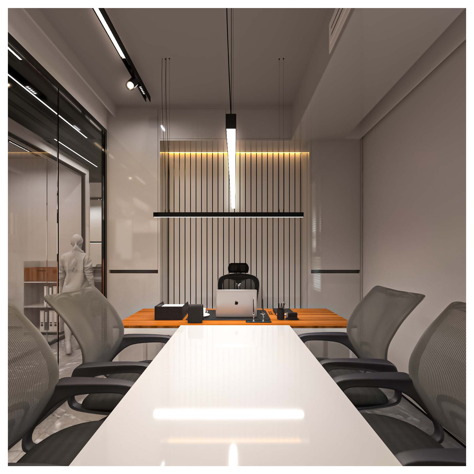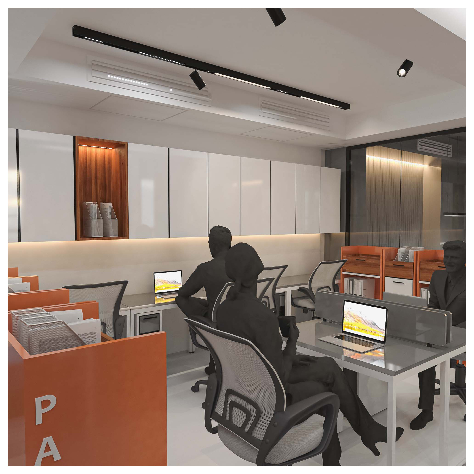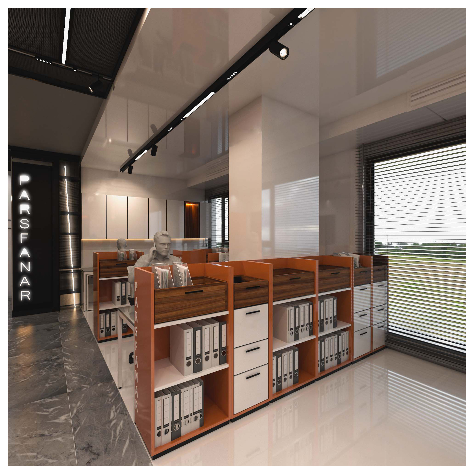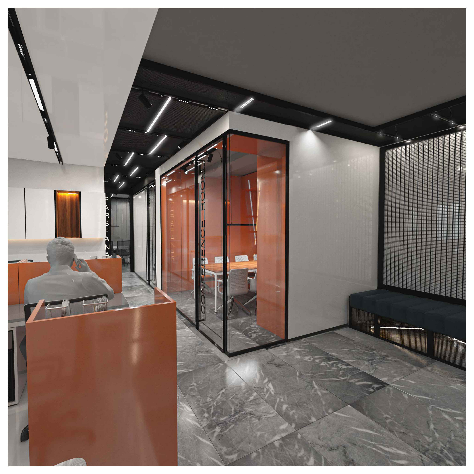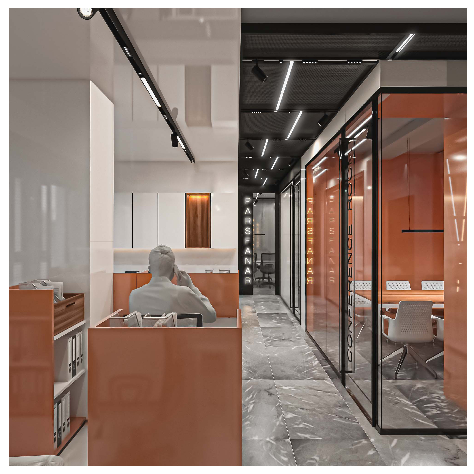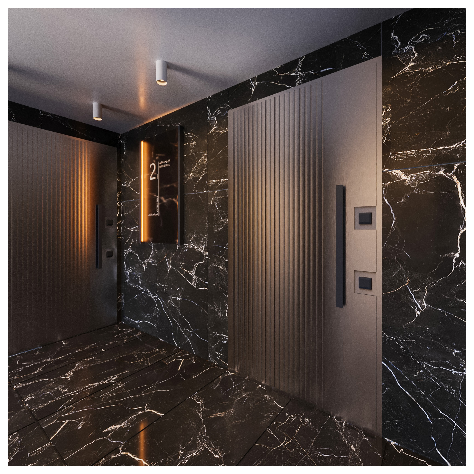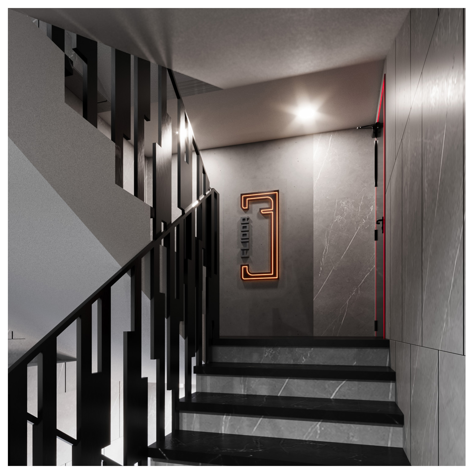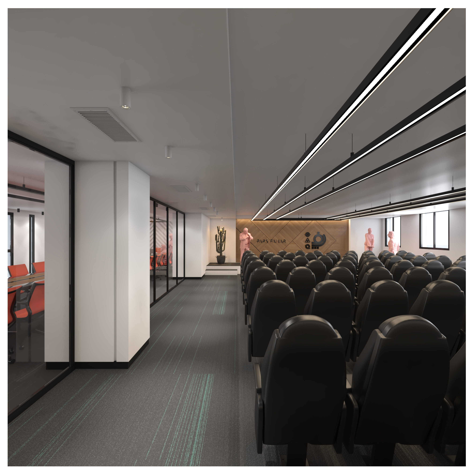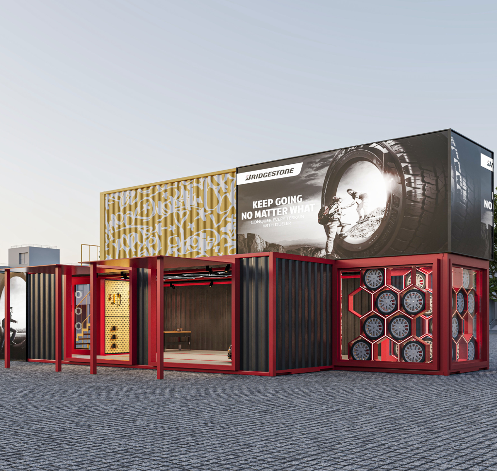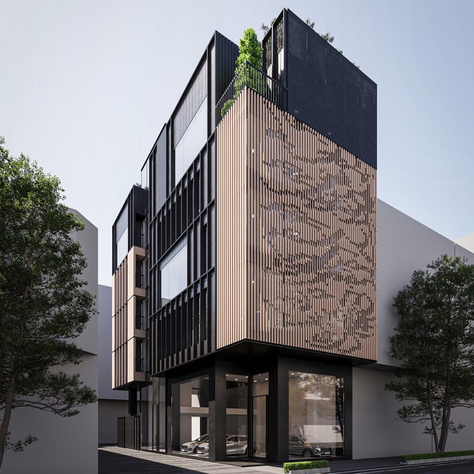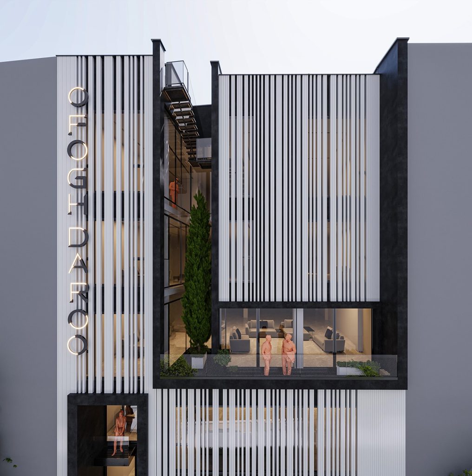The Pars Fanar headquarters is a 9-story building designed for spring manufacturing industries, covering 2550 square meters.
It includes office spaces, service areas, an amphitheater, and a conference hall. Our architectural firm handled the design of floor plans, facade, and interiors after the completion of the concrete structure.
The integration of mechanical and electrical systems, along with establishing a cohesive identity through interior and exterior design, presented significant challenges.
Despite limited space, maintaining high-quality standards for offices and incorporating minimalist design principles to create a modern and technology-driven environment have been important goals for both the client and the design team.















