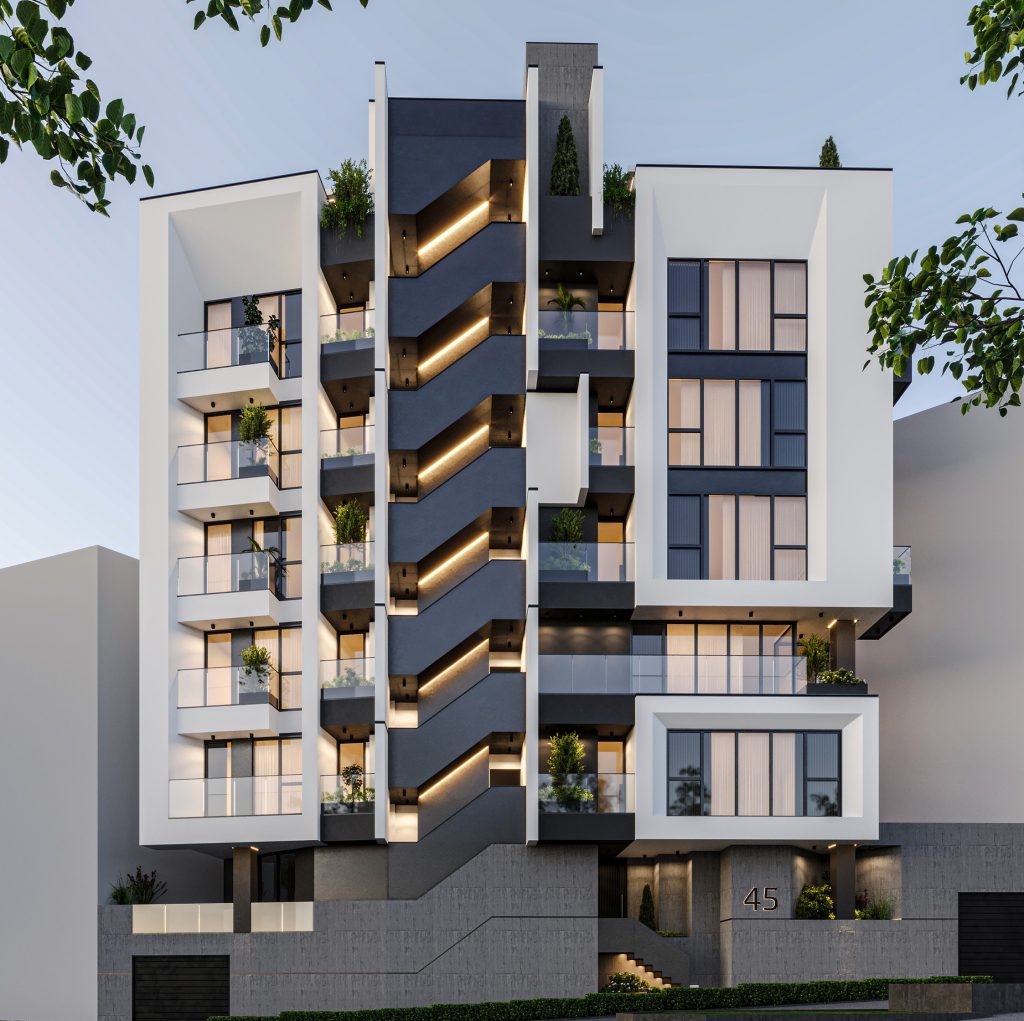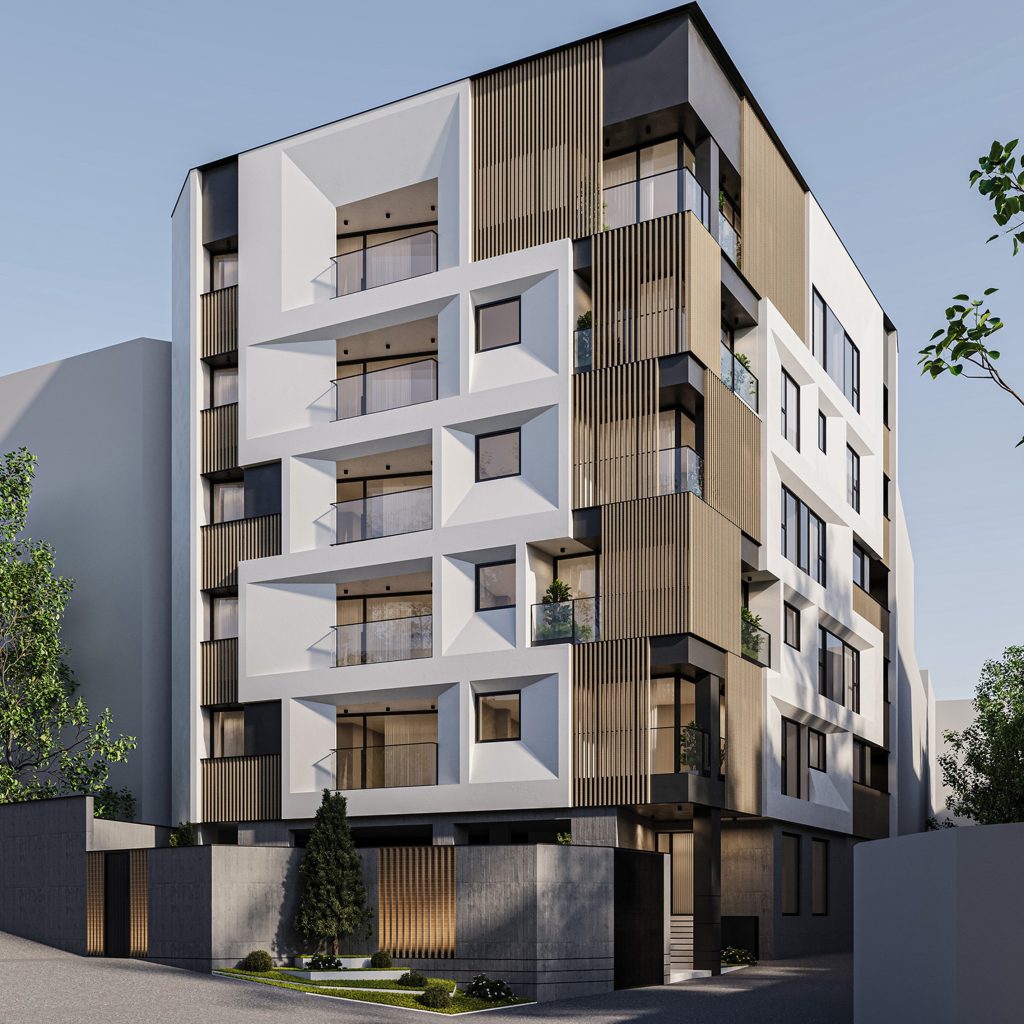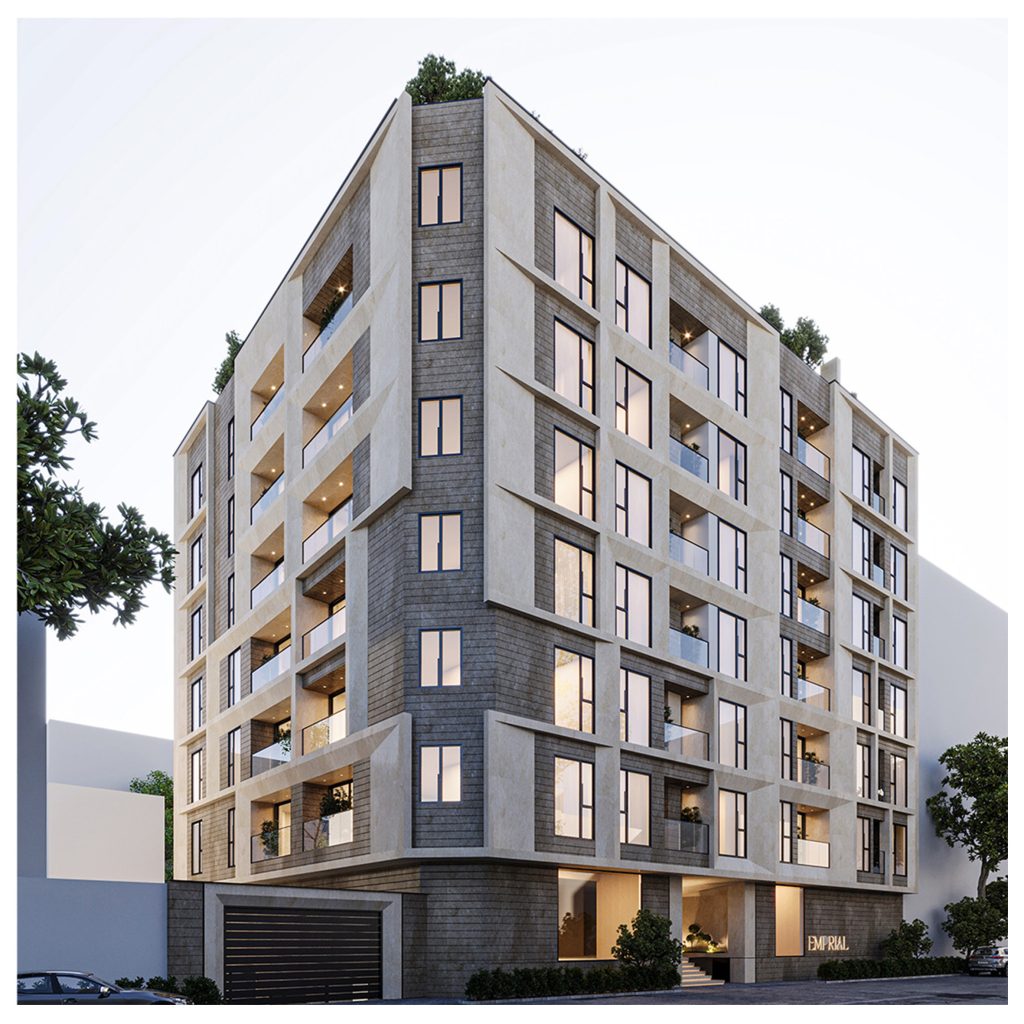The design of a residential building in Tehran’s Fereshteh neighborhood, entrusted to the Mat architectural team at the skeleton stage, began by addressing the residents’ needs and desires. Our team adjusted the initial plan based on gathered insights while respecting the local cultural context. A key challenge was integrating parking levels into the building’s facade, which we aimed to conceal with various elements. Additionally, we optimized the interior space for maximum comfort and efficiency. The common areas were designed to offer diverse spaces and a cohesive color palette, creating engaging sequences.
















































