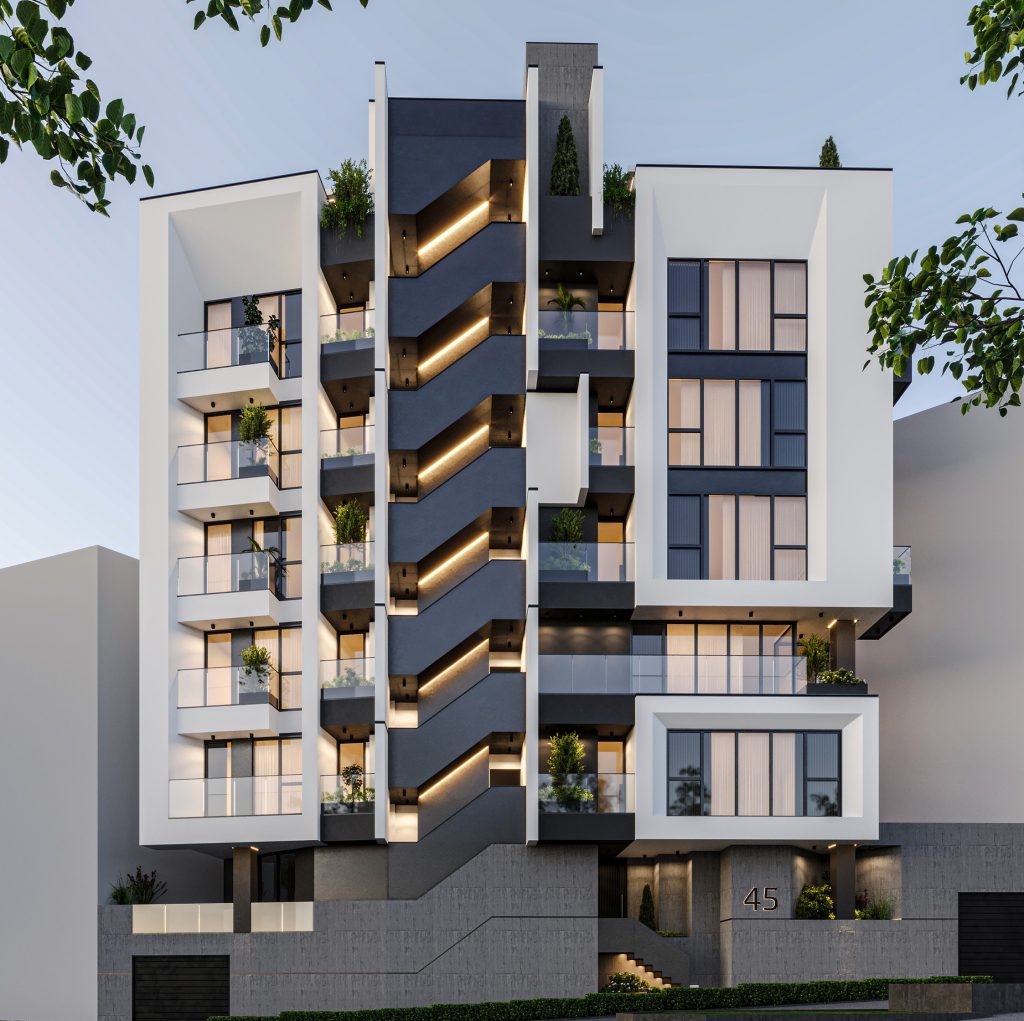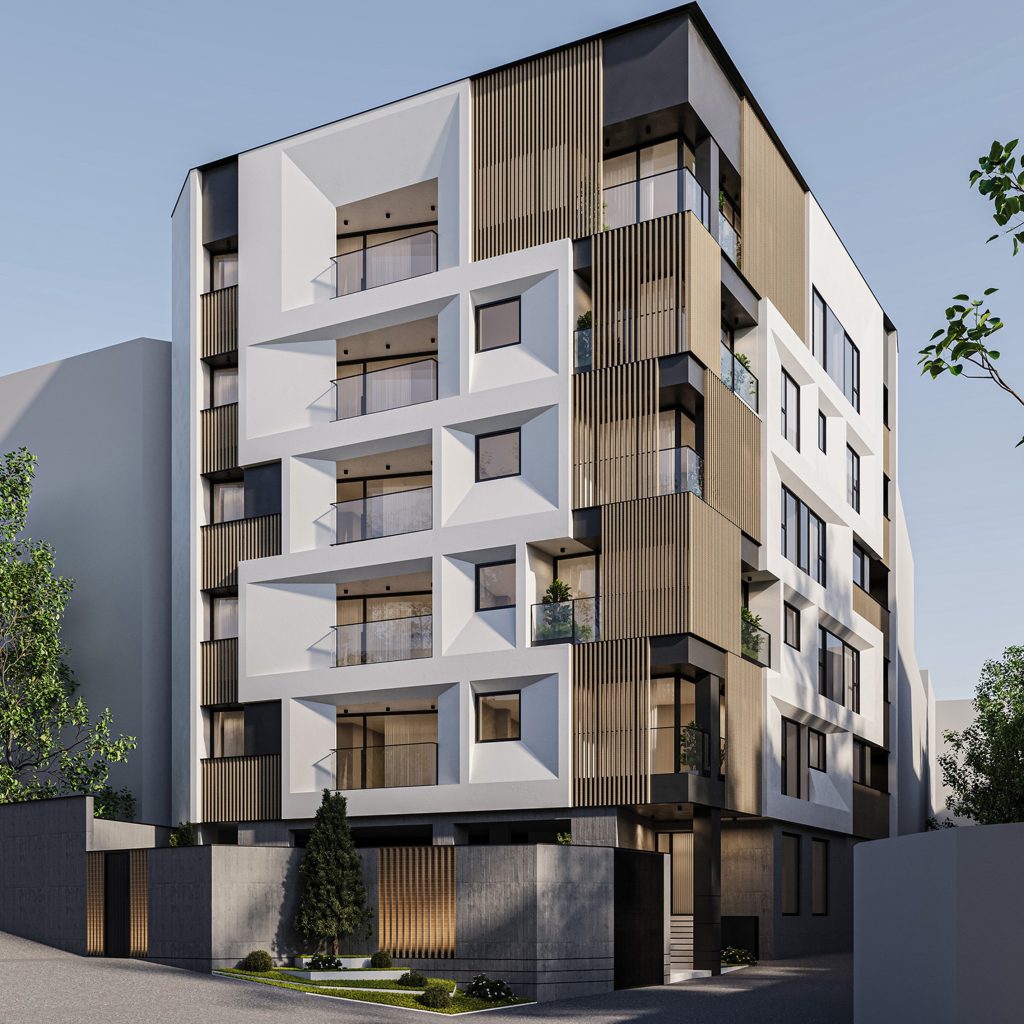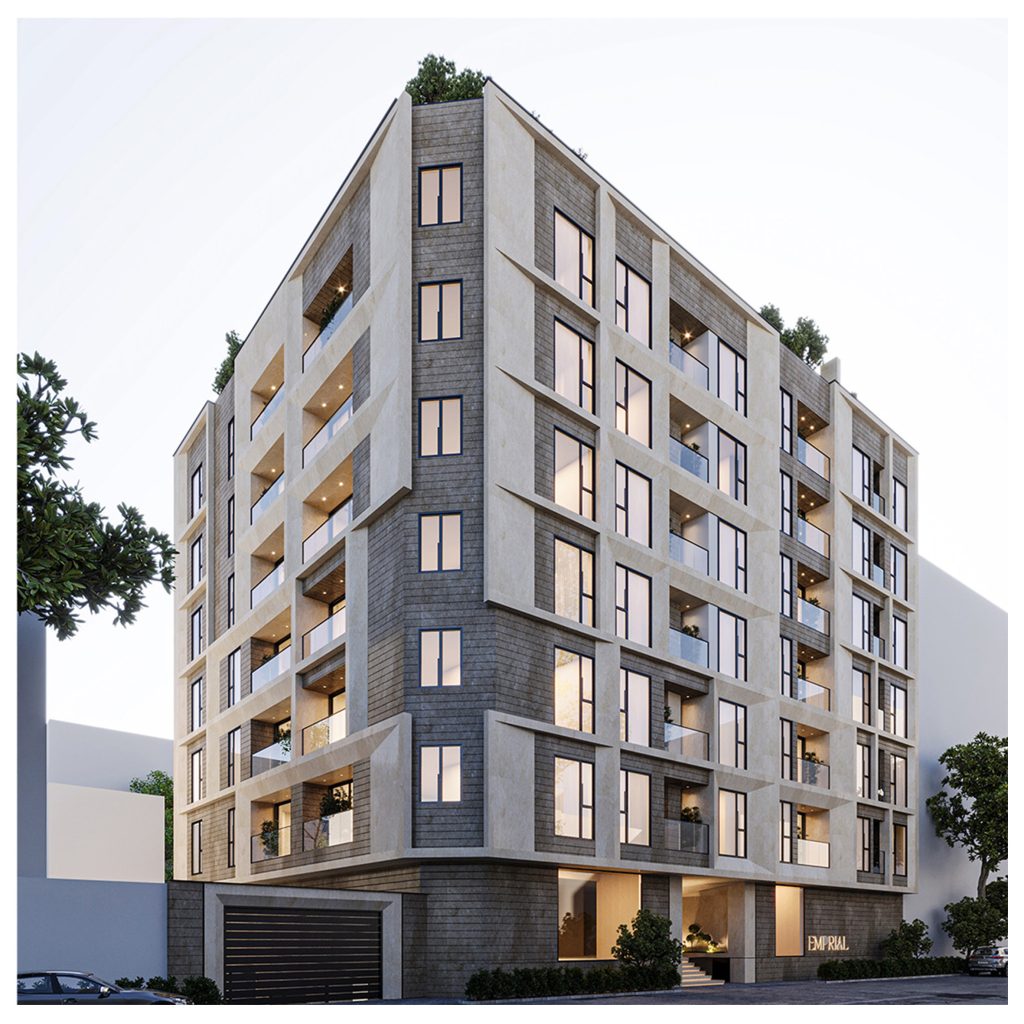In designing the plan for this building, the primary goal was to address the client’s requests regarding the number of units, the number of rooms, and the surrounding service spaces. To accomplish this, we focused on creating an optimal layout that minimizes wasted space, thereby meeting the client’s needs effectively.
In the next phase, we developed the main idea for the building’s facade, taking into account the typology of the floor plans. This design emphasized the existing cypress trees in the area and aimed to avoid the repetitive forms often seen in similar buildings with the same number of floors and square footage. Specifically, a line was drawn on the facade that connects the greenery of the cypress trees to each floor and extends to the roof garden at the top.
Furthermore, the interior section of this line, which connects to the residential spaces of the building, features a brick finish. This choice not only enhances the warmth and comfort for the residents but also creates an interesting contrast between modern and traditional materials, thereby enriching the project’s overall appeal.


























