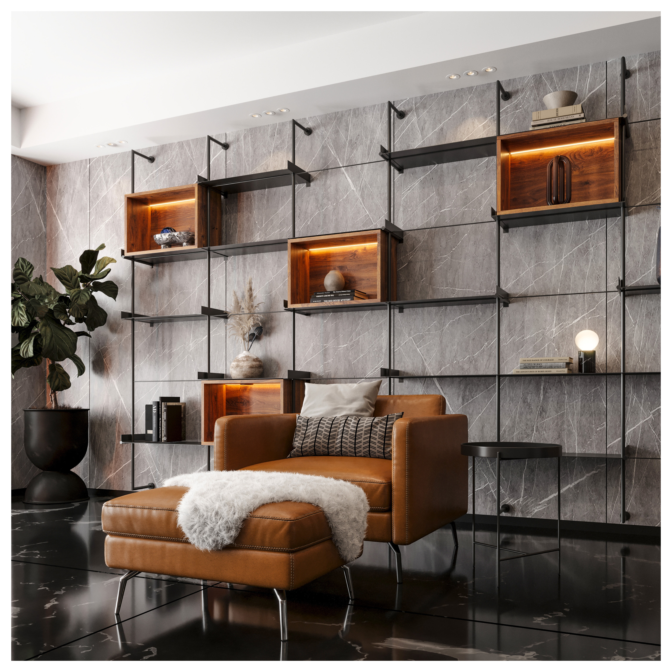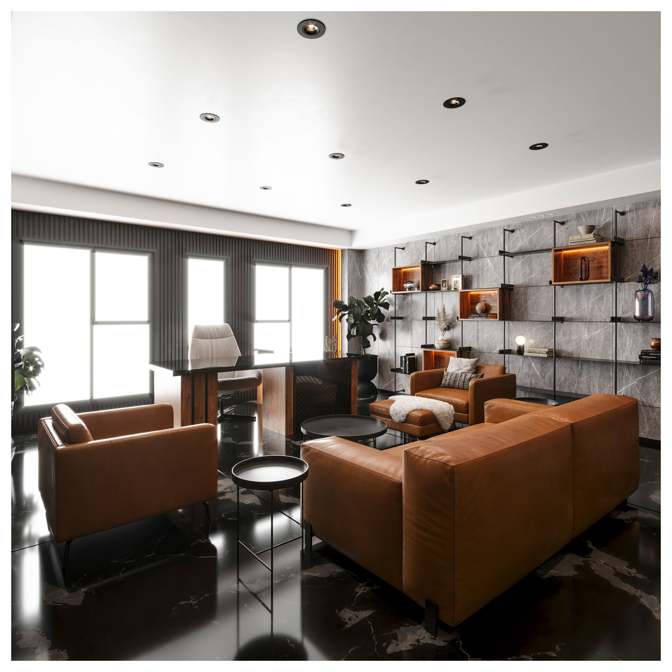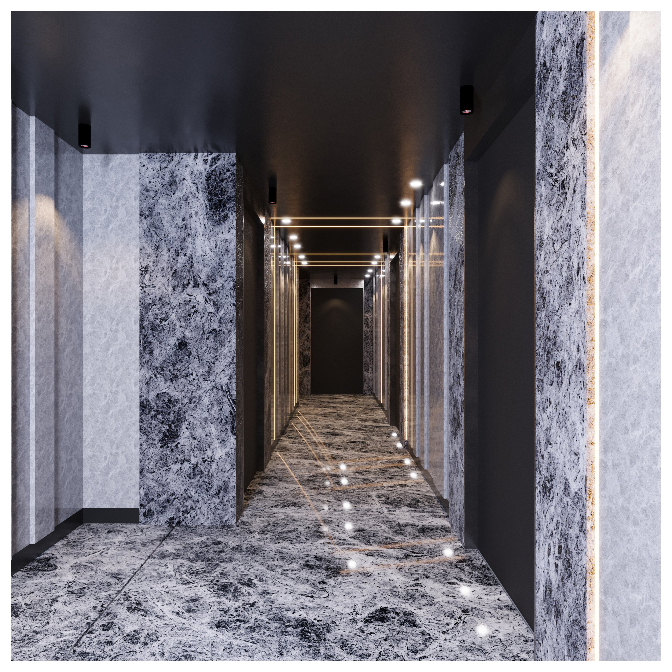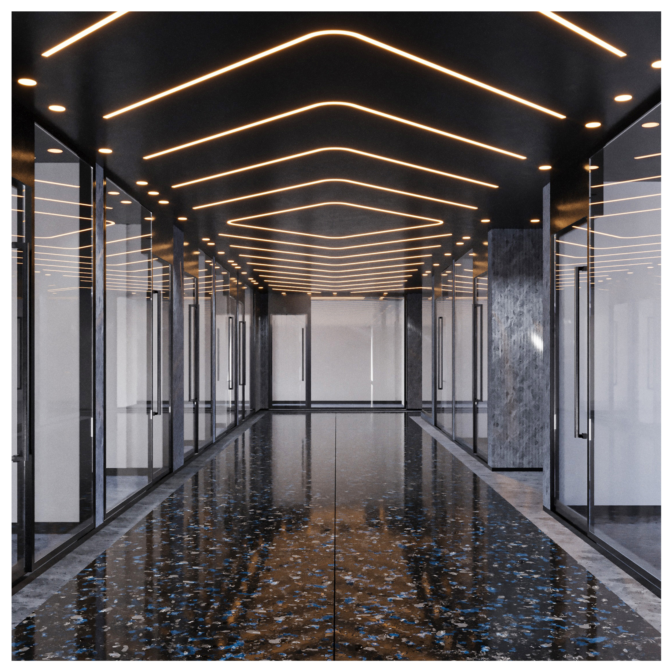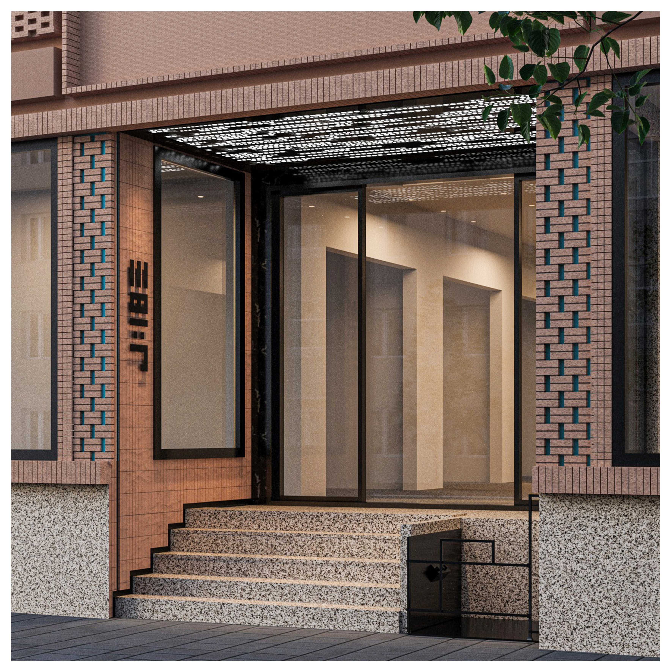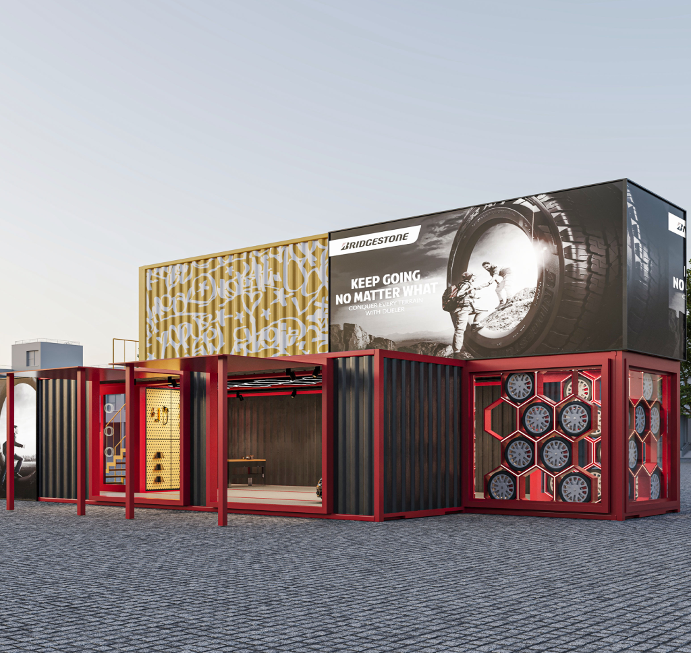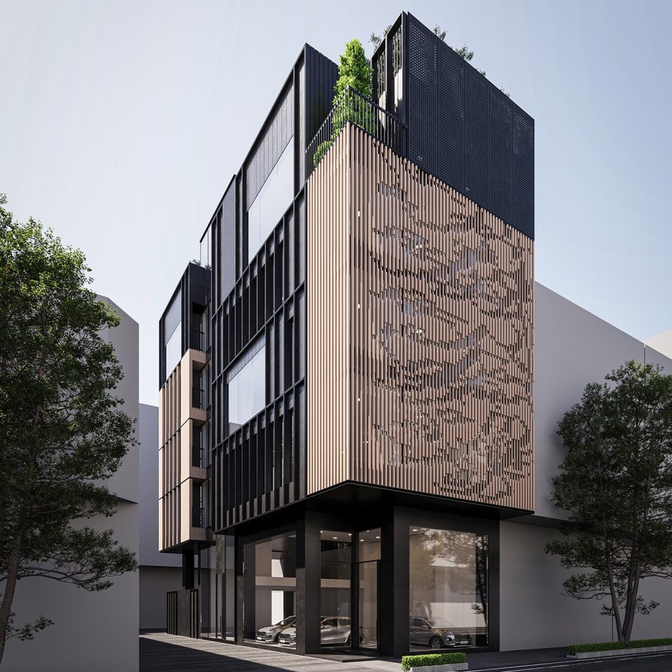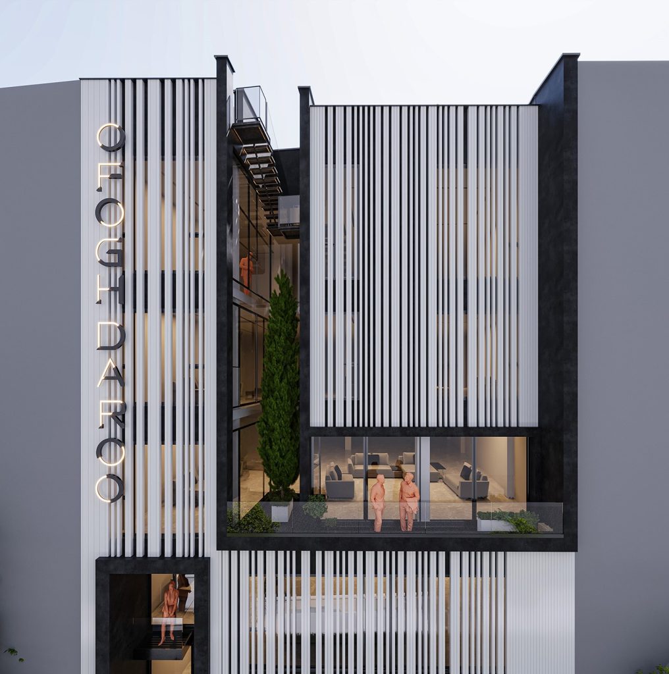The buildings “Tar” and “Pood” are situated along Khayam Street in Tehran, facing one another. The “Pood” building serves as a showroom and office space for a company importing sewing machines, while the “Taar” building functions as a commercial complex and sales offices for the same company, located next to a dilapidated structure dating back to the first Pahlavi era. These two buildings, which only differ in size while sharing other characteristics, have been designed and constructed through a nearly identical process.
The rhythm of the facades along Khayam Street is a product of successive periods from the Qajar, Pahlavi, and contemporary eras, forming a blend of diverse styles and forms that not only lack harmony in the materials used but also exhibit a visual incoherence.
This has led the Tehran Cultural Heritage Organization to attempt to integrate the area to prevent further discord. The use of light beige Qazakh brick as the sole approved material, alongside an approach that resembles a form of historical mimicry based on Qajar architectural style, exemplifies the constraints imposed during the design process. However, mere physical imitation of the past, in addition to failing to address modern needs, will be viewed in the future as lacking the spirit of its time. Therefore, our main approach in designing the facade of these two buildings was to create a product of today that does not negatively impact the surrounding environment.
Given that the structure of these buildings had already been constructed, and we carried out the facade design post the architectural plan and structure, there was no possibility for interventions that would influence the architectural layout. Moreover, due to the density of the context and the shadowing from neighboring buildings, there was a significant need to incorporate as much transparent facade as possible to provide light to the depths of the plan. However, security issues and limitations on the use of glass in this context necessitated that some areas of the facades be made semi-transparent using perforated patterns.
Ultimately, once the transparent, semi-transparent, and opaque surfaces of the façades were defined, a fabric-like shell (which reflects the product and context of sewing) was wrapped around the building. The framing of this shell is inspired by the Pahlavi-style buildings located on this street, and the brick patterns within these frames feature intricate details reminiscent of Qajari-style ornaments. In designing these facades, we did not utilize false structures to create volume; instead, we aimed to draw attention from depth to surface through the use of light and shadow.
The arrangement of these patterns strays from symmetry, moving toward more contemporary visual concepts such as proportion and even randomness; It can be said that we have attempted to place the shell of this building in a transitional position concerning its context. Because, under any circumstances, if strong and clear visual relationships emerge instead of imitative styles or extreme innovations, it will not cause visual discomfort.
The light beige Qazakh brick, the only authorized material for use, has been cut into different ratios from a complete brick, allowing us to create more diverse patterns. These designs and knots are interwoven both vertically and horizontally while maintaining a cohesive and harmonious whole. The rhythm of the expansion of knots and the transitions from one pattern to another have been

