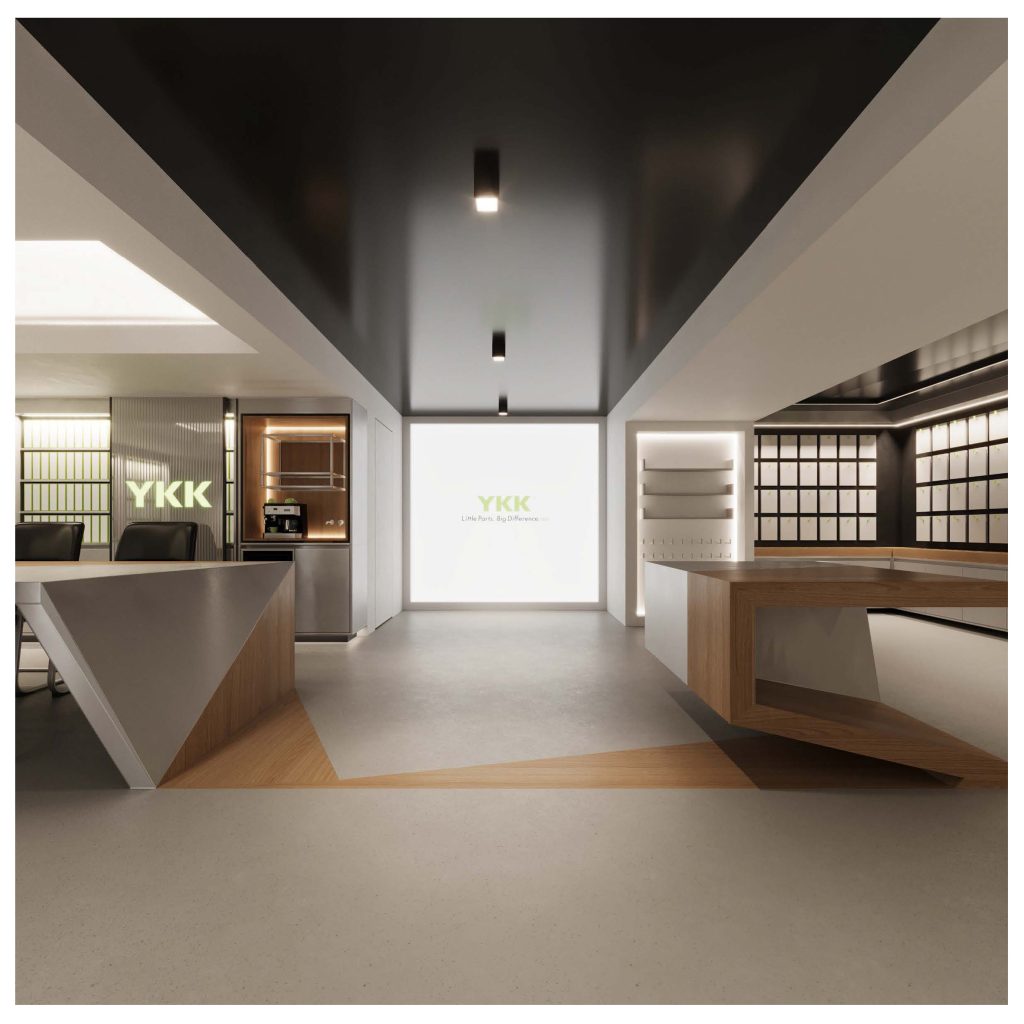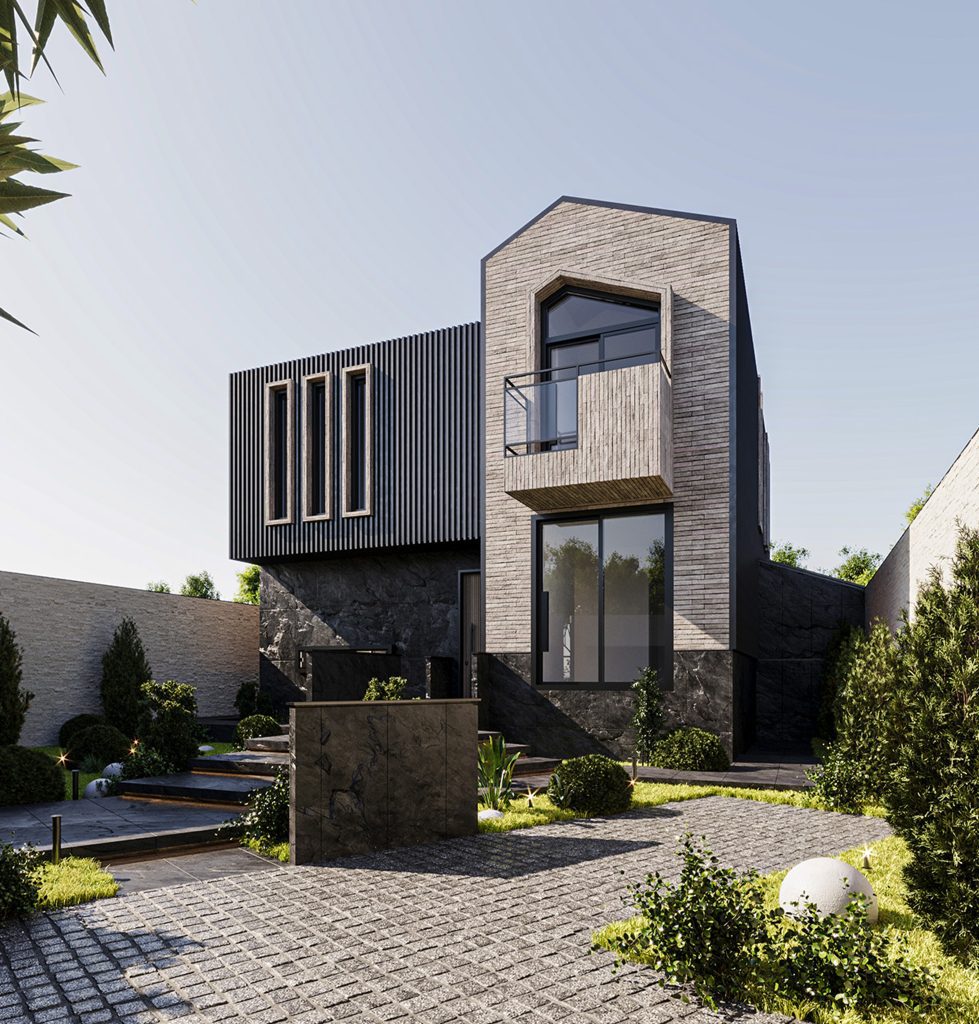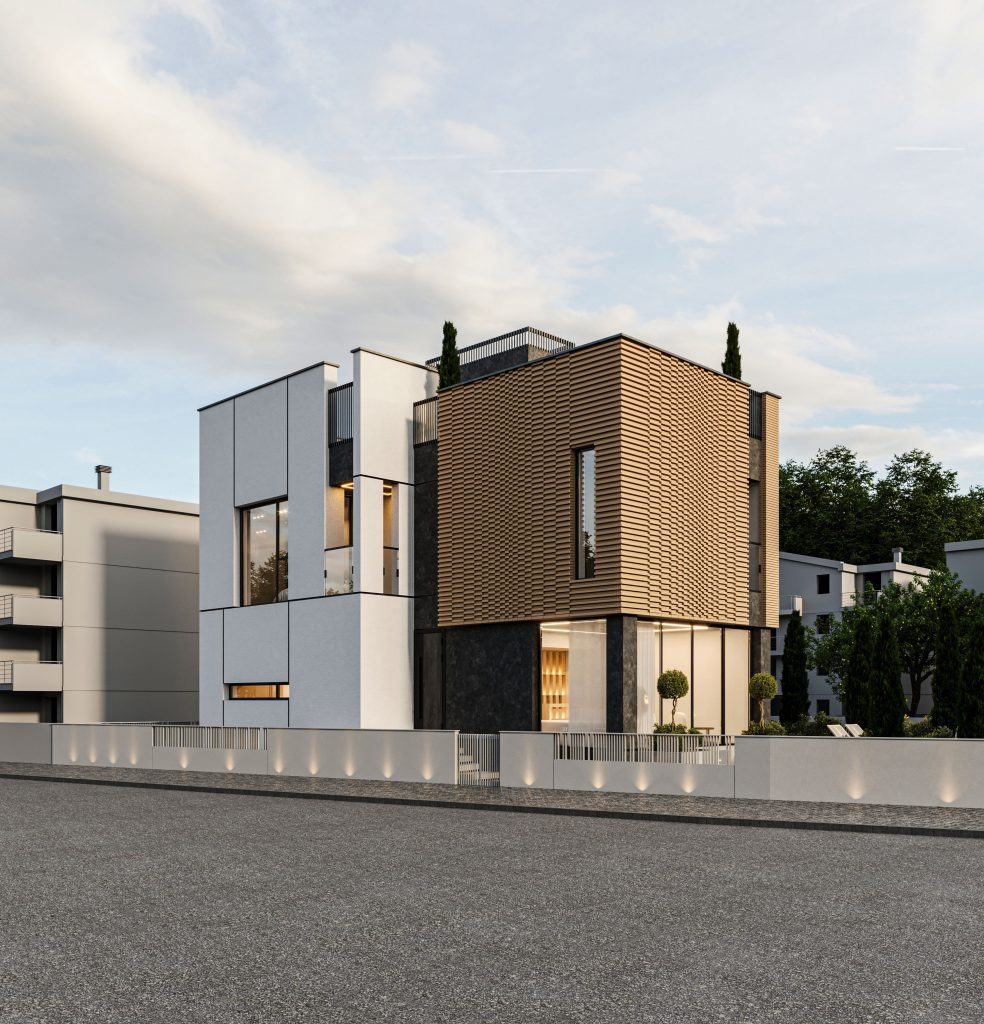We took great care to preserve the existing tree on the project land while also utilizing it as an opportunity to bring greenery inside the villa.
The first step was to design the floor plan according to the client’s needs. The main goal of the next step was to eliminate the boundary between the interior of the villa and the surroundings.
By extending the living room towards the outdoor space, we transformed the tree from an unintended element to a point of connection between inside and outside.
Finally, we designed the remaining area to seamlessly integrate the boundary of green space and pathways, without distinction.













