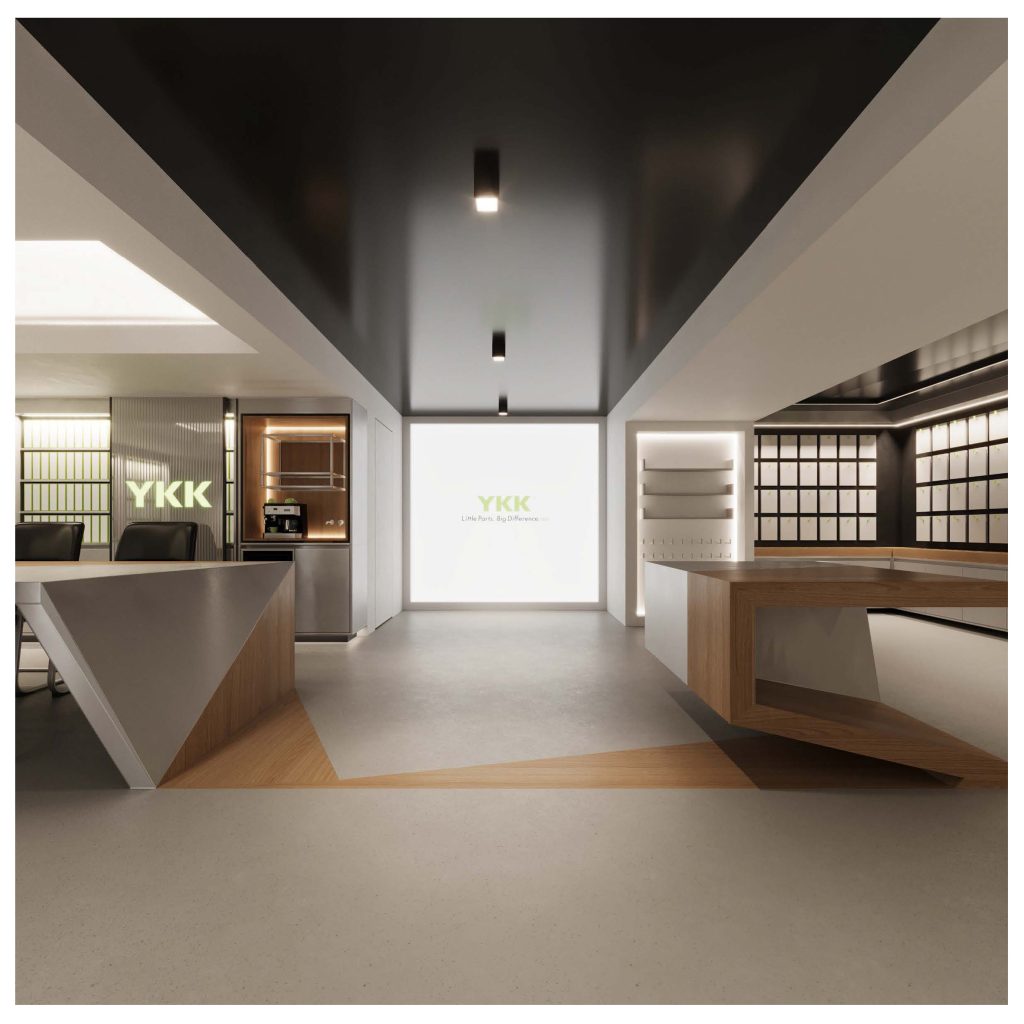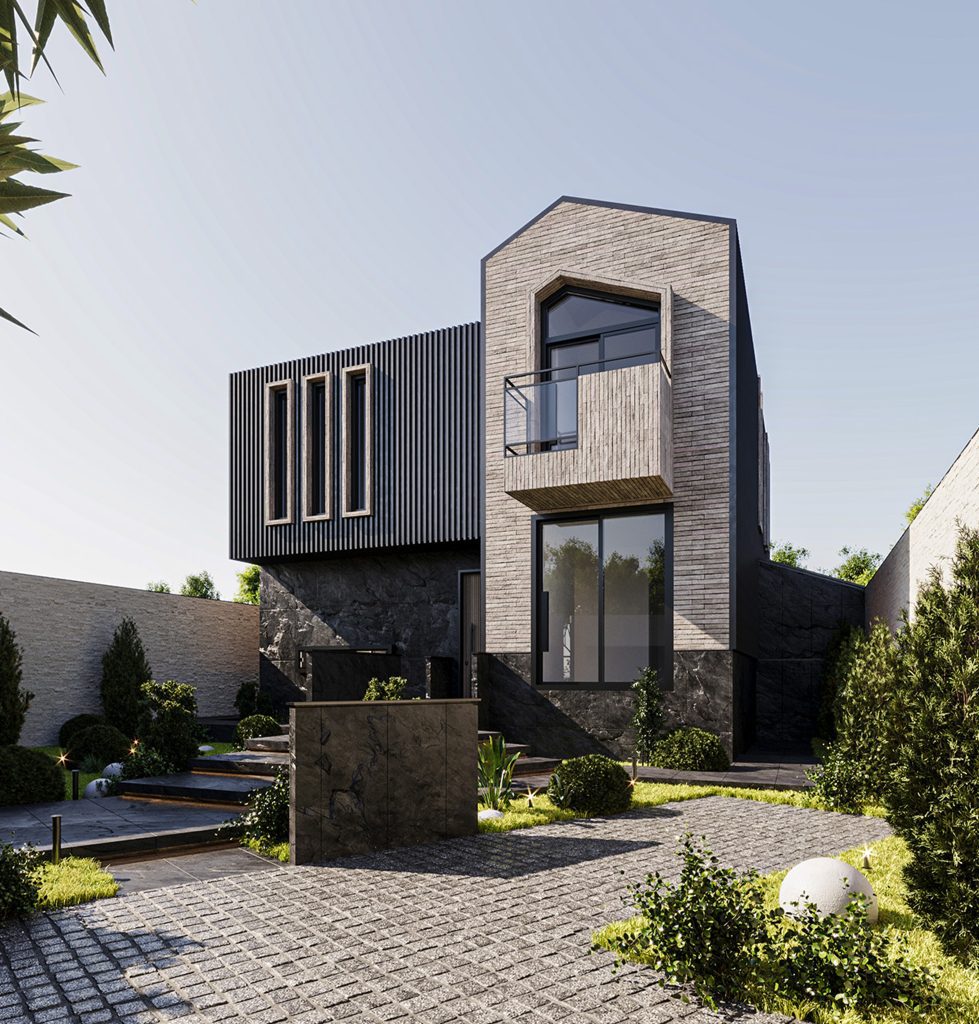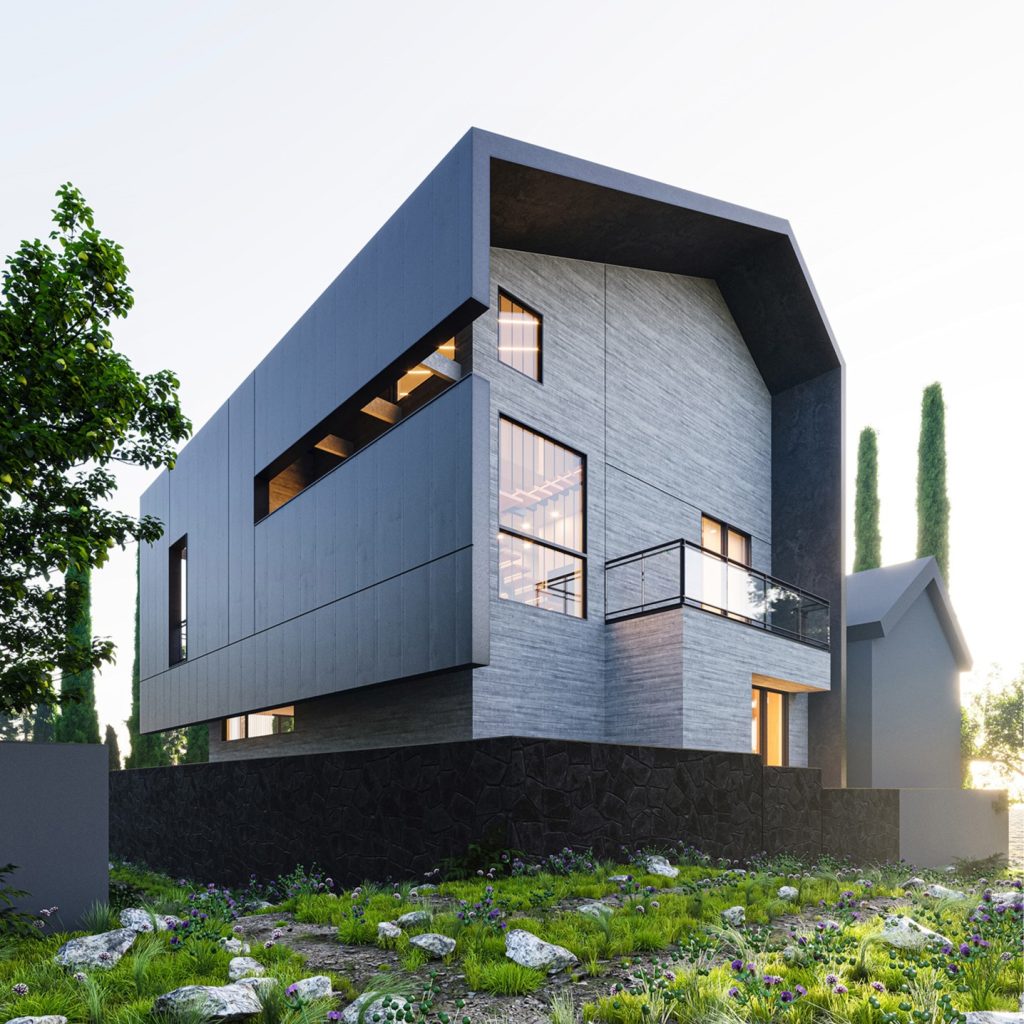In designing the terrace villa, our primary goal has been to maximize the structure’s potential while establishing spatial connections through logical separation. This villa features a private living room and a spacious reception hall that can transform into a cozy gathering place for family or a lively venue for entertaining guests.
The reception hall includes a dedicated bar and provides direct access to the outdoor living area, creating a pleasant and open atmosphere that effectively connects the interior and exterior spaces. The villa also comprises three master bedrooms, each with its own private terrace.
These terraces allow residents to enjoy their personal spaces while taking in the surrounding natural views. One of the key considerations in designing the landscape for this project was the property’s unique location, which inspired the creation of elongated gardens along the sides of the internal spaces. These gardens not only obscure direct views from outsiders but also offer a beautiful green landscape that enhances all areas of the ground floor.


























