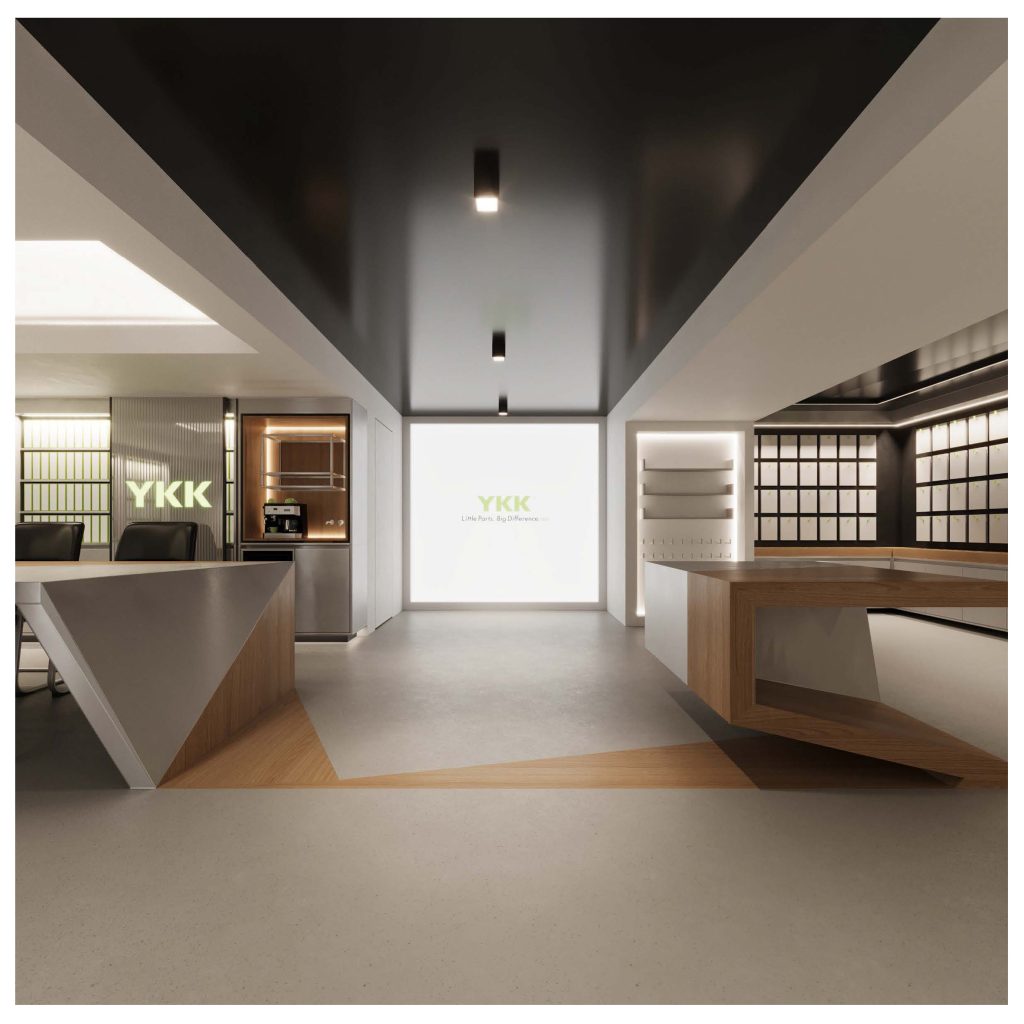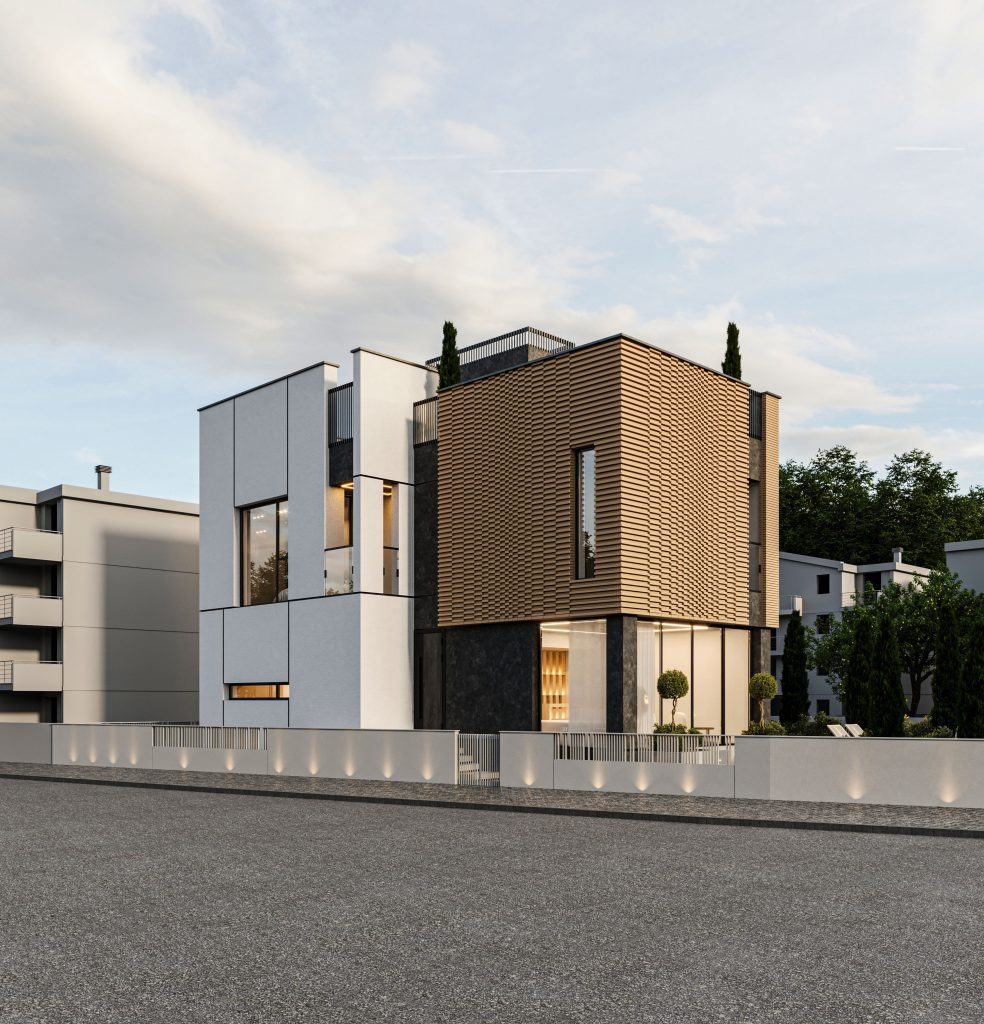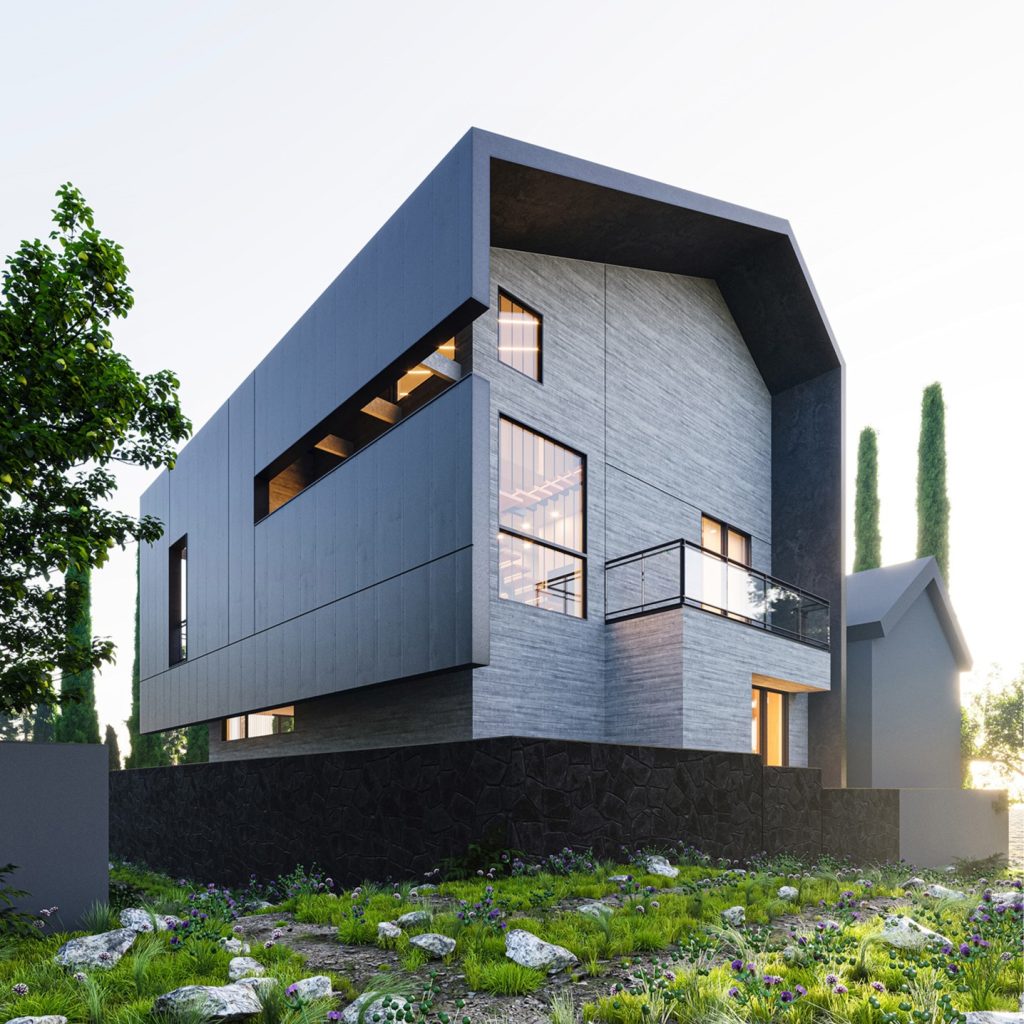The design of Yas Villa began with a thorough examination of the factors influencing the design process. In this project, we aimed to create a space that not only provides privacy and an inviting atmosphere upon entry but also offers practical amenities for various aspects of the users’ lives while maximizing the best views of the surrounding nature.
Considering the spatial needs of the client, which were articulated, our main challenge in this project was to arrange the spaces in a way that meets the requirements for permanent residence while avoiding a structure resembling an apartment. Additionally, it was essential to maintain spatial continuity and fluidity from the outside to the inside and vice versa. Therefore, the land was divided into different areas, each taking on a specific role and interconnected.
The layout of the spaces was designed to allow for diverse furniture arrangements for users while maintaining transparency and preserving their separation from adjacent areas. The opening of the living space through a floor-to-ceiling window to the western courtyard creates a close connection with the outdoor space, and the complementary regions surrounding it facilitate the use of this villa for both relaxing and exciting moments for its users.



























